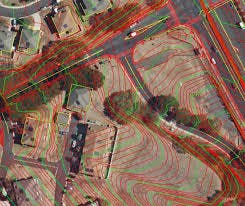Our approach centers on honoring community heritage while seamlessly integrating high-performance design, functionality, technology, and sustainability. We plan and create vibrant spaces that unite people and foster a sense of belonging, offering dynamic environments that inspire connection and celebrate community identity.
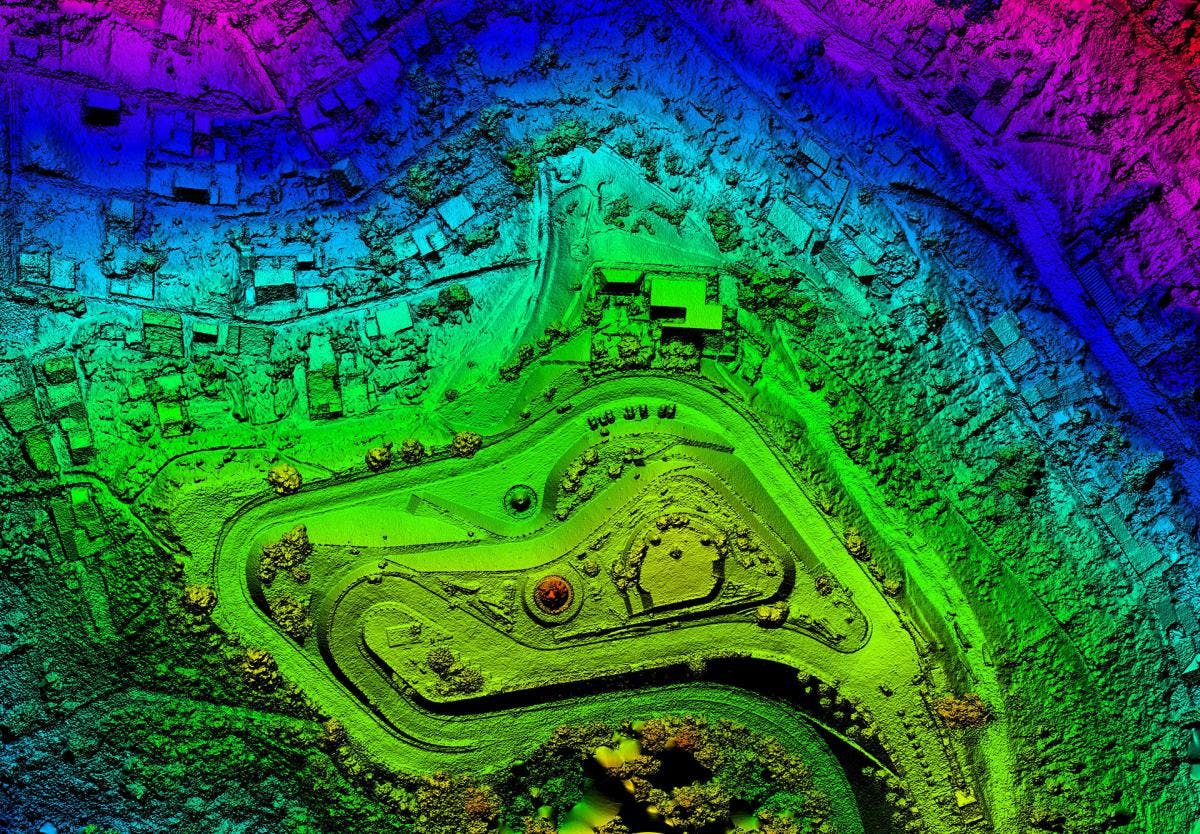
As interpreters of our clients’ visions, we are passionate about creating innovative designs that invigorate the heart of communities. With experience spanning civic, public and private organizations, municipalities and faith-based institutions, we bring a depth of expertise that ensures impactful, growth-conscious solutions tailored to user needs.
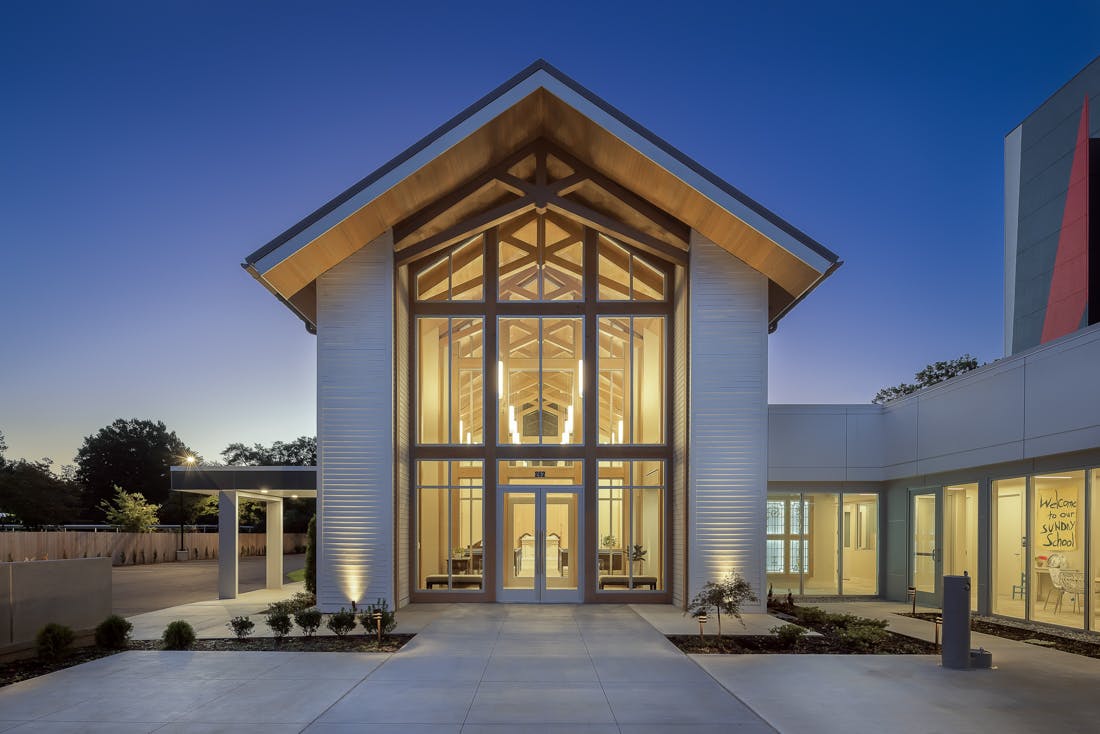
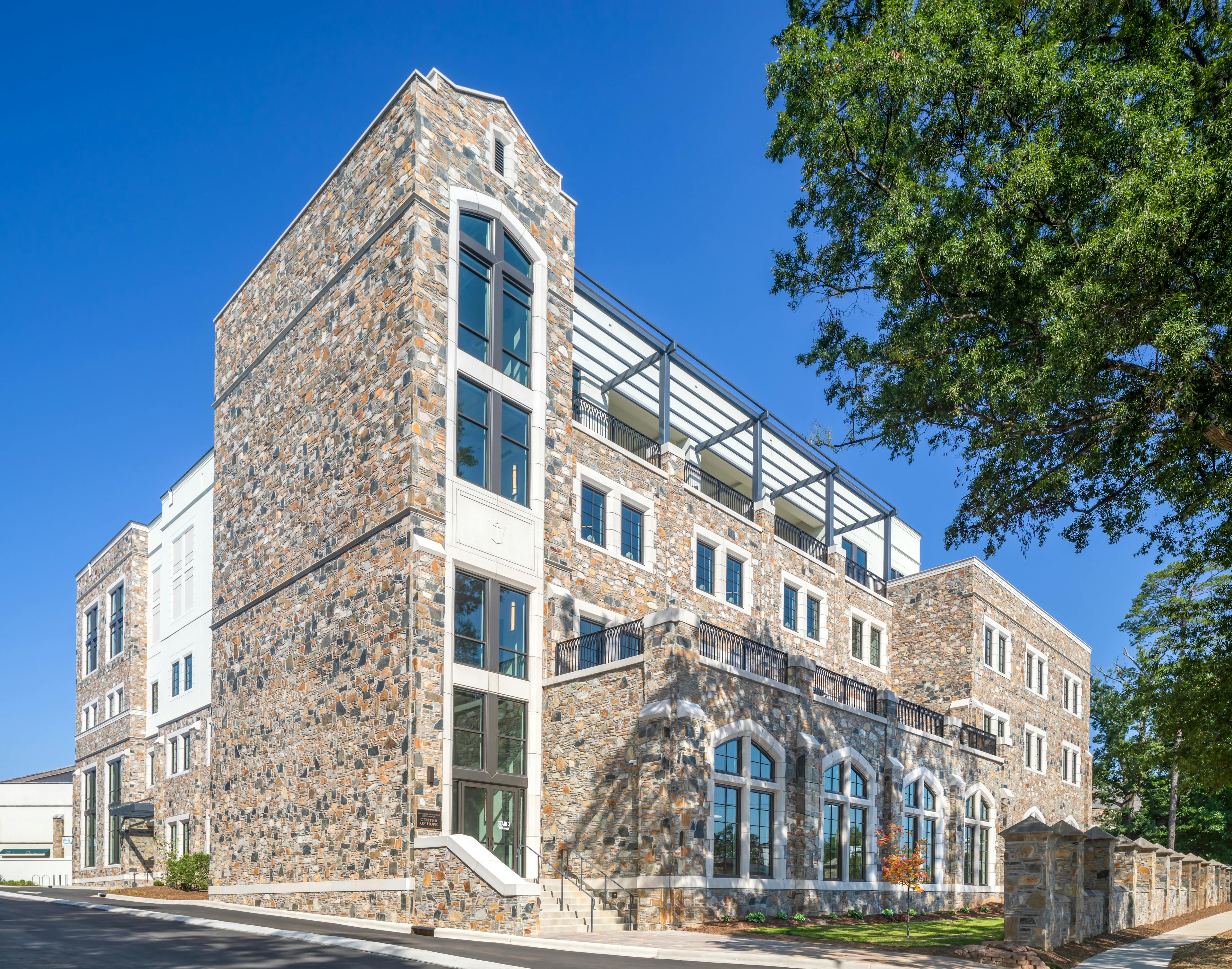
The church’s new 5-level building prioritizes Youth Ministry with dedicated spaces on the second and third floors, featuring gaming consoles, tabletop games, an art room, and classrooms. A stairatorium connects these floors, encouraging interaction. The lobby includes a mission-focused café overlooking a multi-purpose gymnasium, and the lower level has a Hospitality Suite for the Room in the Inn ministry and visiting youth groups. The fourth floor houses an Assembly Hall with state-of-the-art AV technology and a gallery for local artists. Original artwork, including youth-created murals, is displayed throughout. Outdoor terraces on the second and fourth floors offer seating and views of Uptown Charlotte. The columbarium outside was renovated to increase capacity and enhance accessibility.
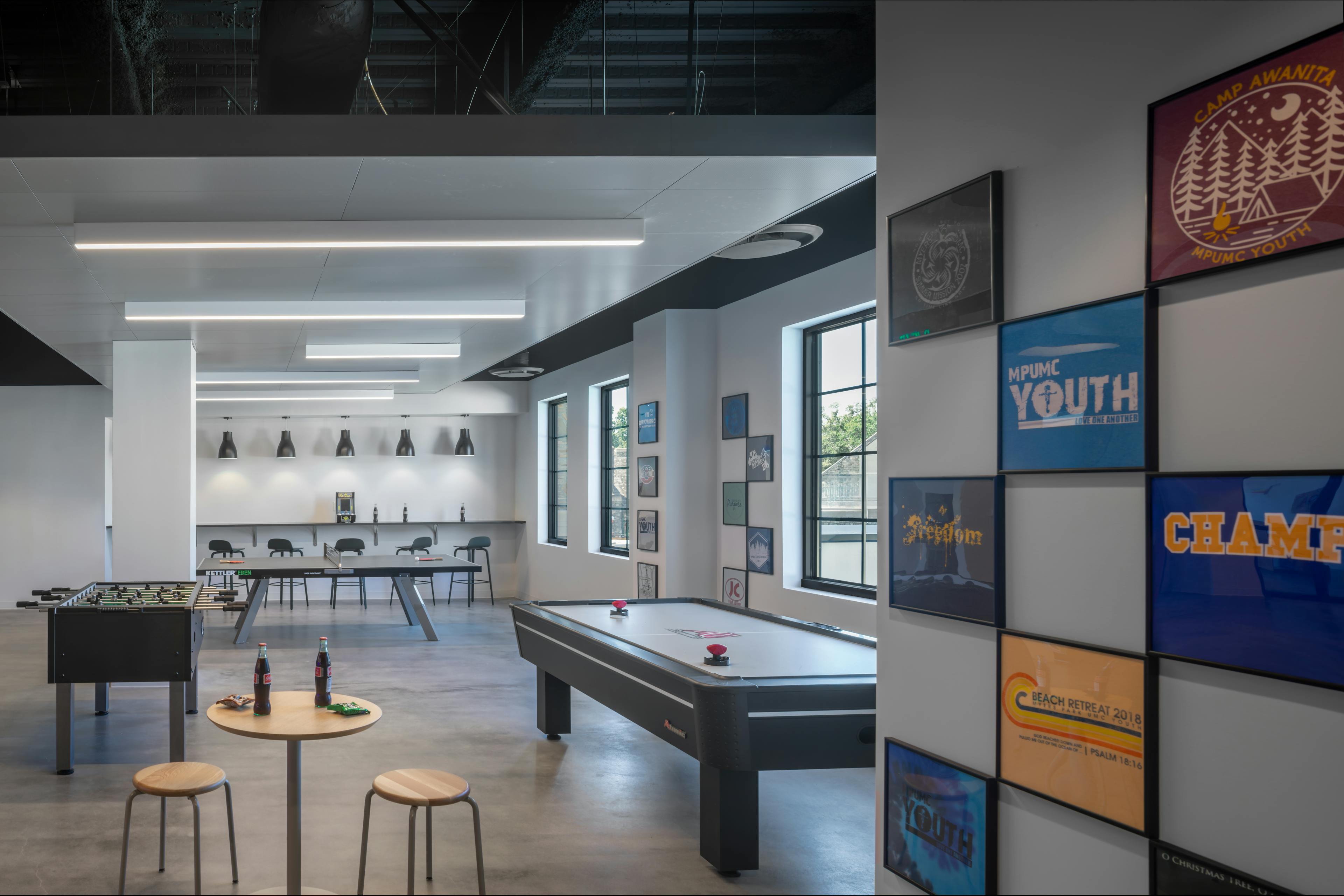
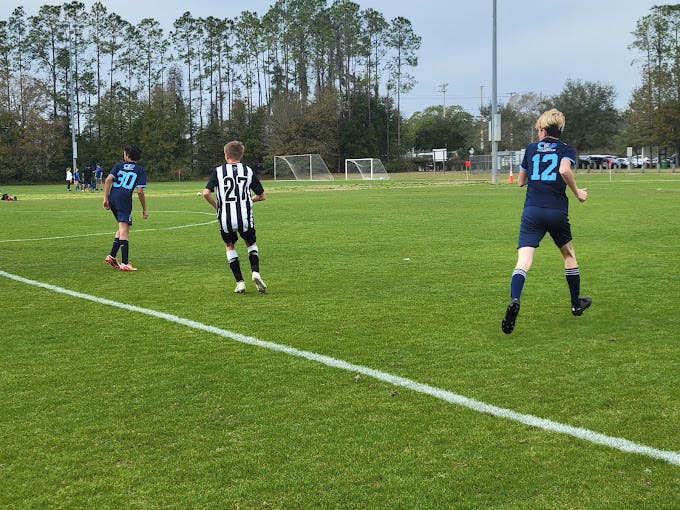
Site Engineering, Potable Well Design Permitting, Septic Design and Permitting, Landscape Architecture Planning, Construction Administration, Environmental Permitting, Wetland Delineation
The Oscar Cooler Sports Complex is a multi-sport complex that features four soccer fields, two football fields, four youth baseball fields, one adult baseball field, two youth softball fields, and two adult softball fields. Every field is lit for evening and night participation. In addition to over 100 parking spaces and three concession areas, the complex also includes basketball courts, picnic shelters, tennis courts, and playgrounds. Our team provided site engineering, potable well design permitting, septic design and permitting, a landscape architectural plan and construction administration. For the revised turn lanes, we completed a route survey, wetland delineation, environmental permitting and engineering plans, specifications and applications.
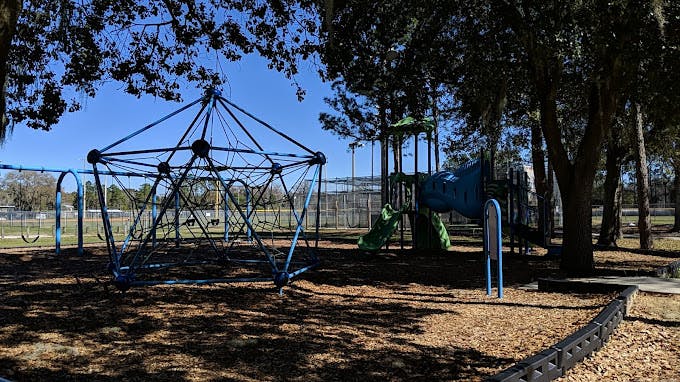
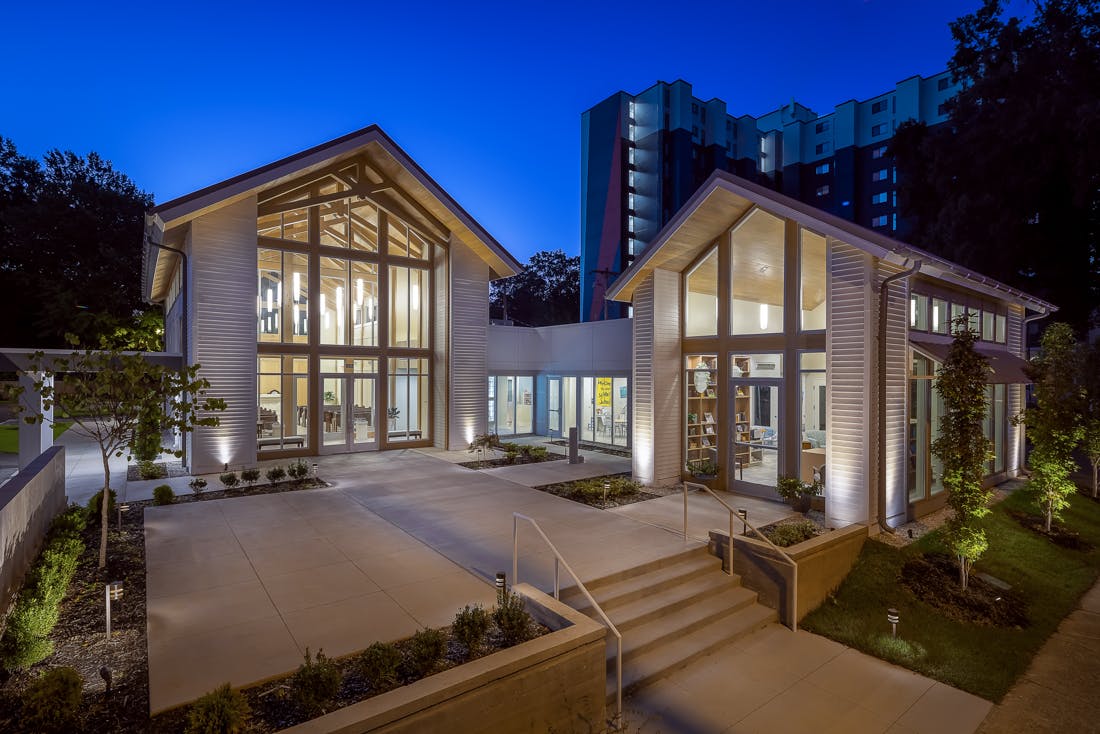
The Third Church of Christ Scientist reimagined its space to align with its core principles and support future growth. Located near Highland Row and the University of Memphis, the new sanctuary contributes to East Buntyn’s revitalization while balancing two distinct zoning contexts—urban density and residential neighborhoods. Designed as a campus-like environment, the minimalist structure replaces an inefficient, oversized building with a flexible, multi-use space that maximizes natural light and energy efficiency. Floor-to-ceiling windows enhance transparency, while deep eaves provide daylighting and privacy. By integrating biophilic design and respecting zoning parameters, the new church fosters a strong connection between historic values, modern community needs, and the evolving Highland Strip corridor.
Photography by Dero Sanford
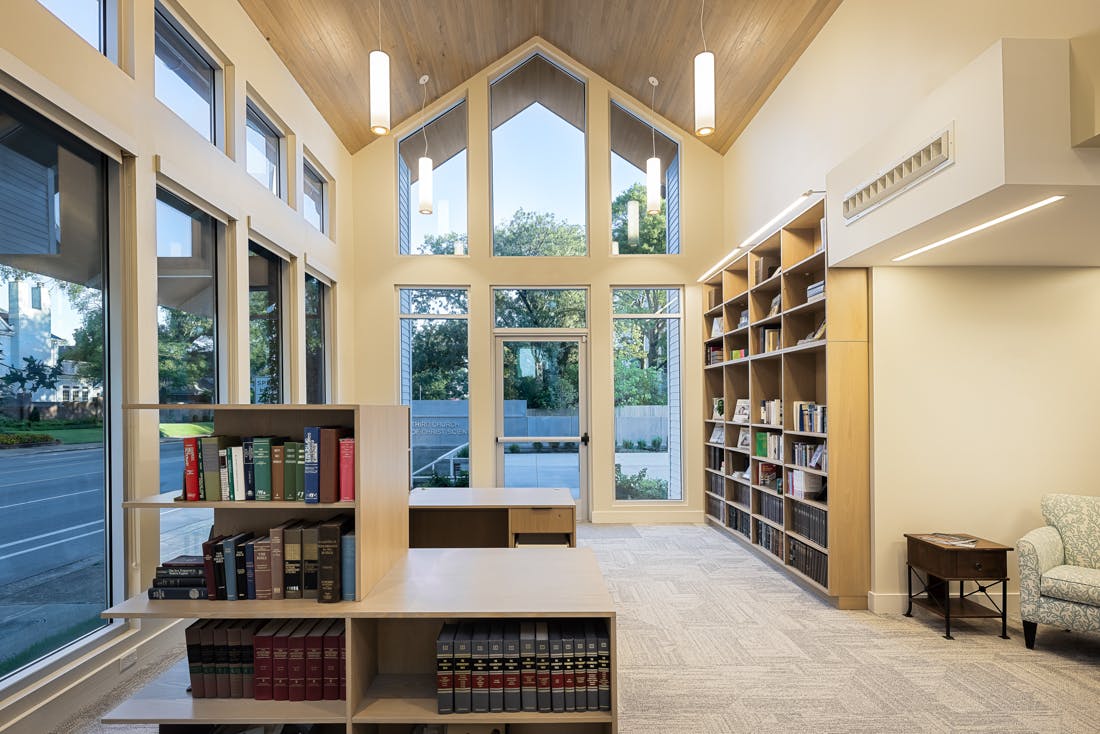
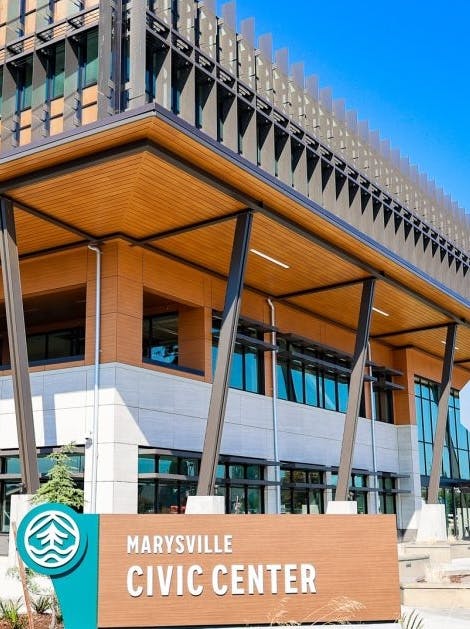
Civil Engineering
Our team provided civil engineering design services in support of the new Marysville Civic Center located in Marysville, WA. This $53.7 million, 101,000 SF facility was designed as a "one-stop shop" for city services and houses the police station, jail, municipal court, city council chambers, city hall, community development, and public works offices. The center brings many of the city's services into one modern, energy-efficient facility with a connecting courtyard space. We also provided civil engineering design services for upgrades to the adjoining Comeford Park. These upgrades included new restrooms, a public plaza and amphitheater seating, lighting, walkways, and landscaping.
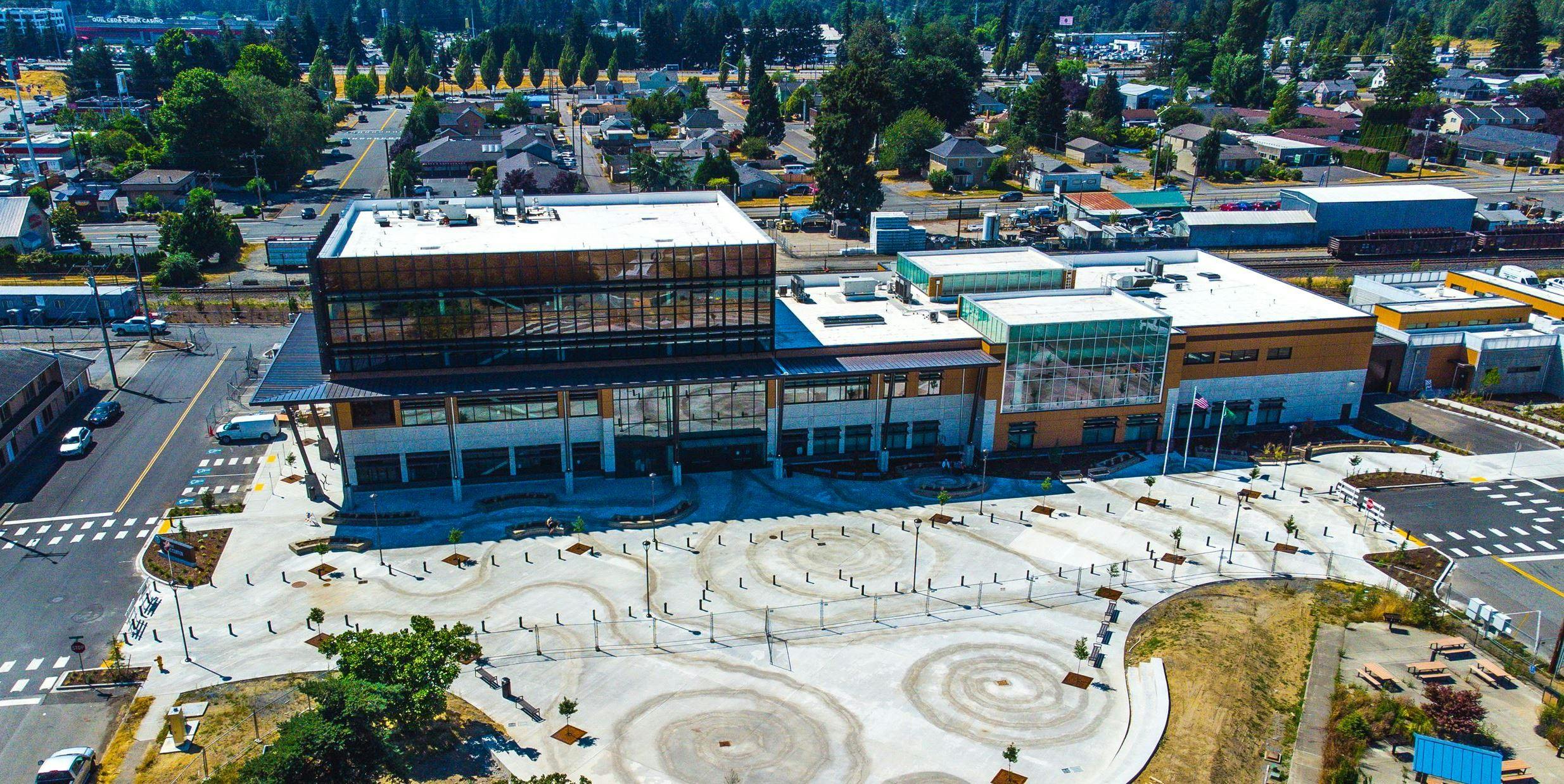
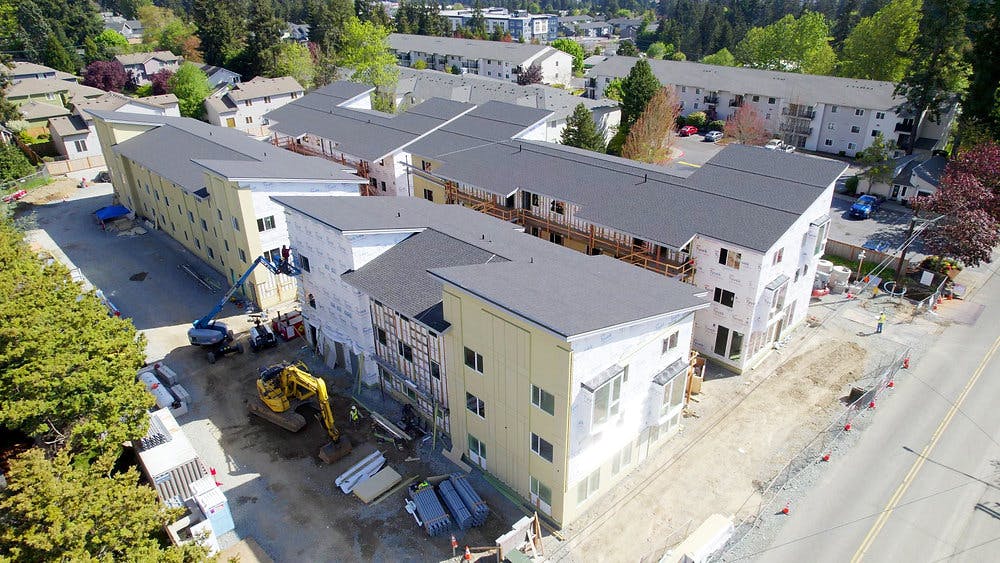
Civil Engineering, Land Use Planning, Land Surveying
Our team has been honored to work with Housing Hope on more than 20 affordable housing projects throughout the past 22 years. We have provided a range of services, including civil engineering, land use planning, and land surveying. Our most recent project is Madrona Highlands, a 52-unit, $30 million affordable housing development located in Edmonds, WA.The facility features laundry facilities, playground areas, and two community rooms. Additionally, tenants will have access to case management, employment, job training, health care, child development, and teen parent services. Recent finished projects also include Twin Lakes Landing 2 in Marysville,WA, a 56,000 sf building site that includes 4 buildings that house 60 apartment units and Scriber Place in Lynnwood, WA.
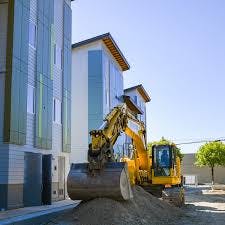
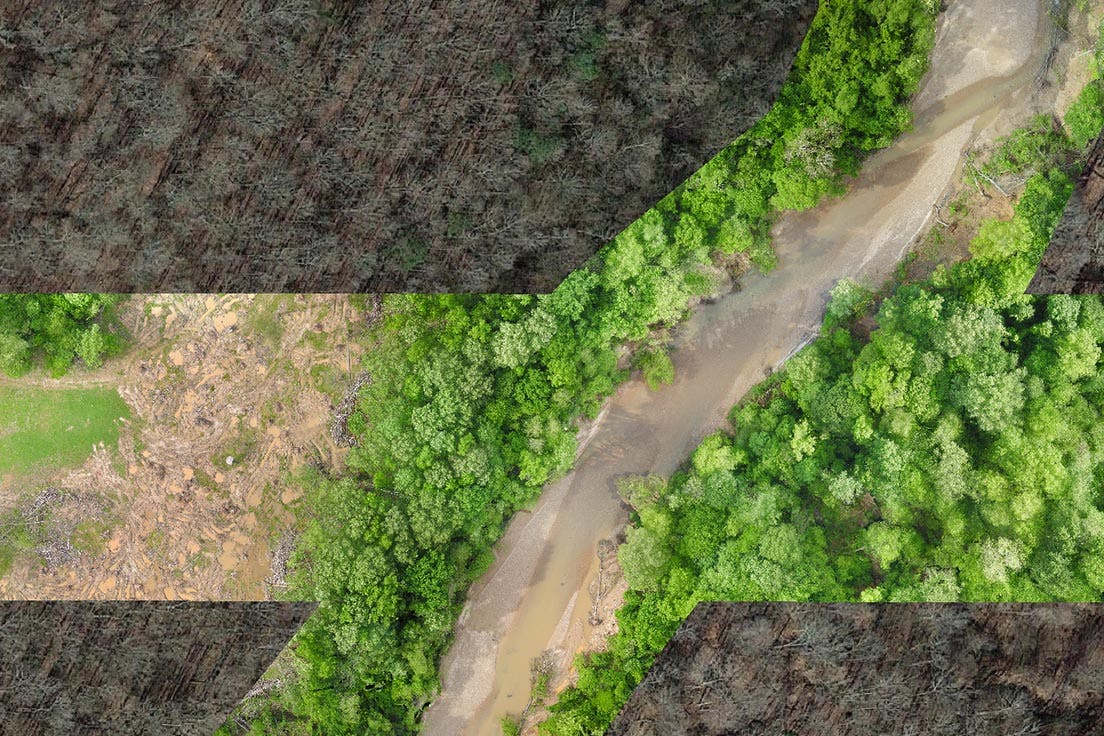
Photogrammetric Mapping, Land Surveying
Low Altitude Mapping Photography (LAMP), was acquired at ±350’AGL from MP153.23 to MP169.32, utilizing a Hughes 500 Helicopter and Leica RCD 30 Digital. The imagery acquired from the low altitude flight was utilized to collect all visible planimetric (2D) and terrain (3D) features along the project corridor, mapping included all travel lanes/shoulders and medians for the entire project. A full 3D DTM was collected for the project corridor to 15’ beyond outside shoulder pavement. A Fixed-wing flight at ± 2000’ AGL was performed covering limits defined above to produce a digital mosaic at 1” = 40’ for the corridor in TIFF and HMR formats.
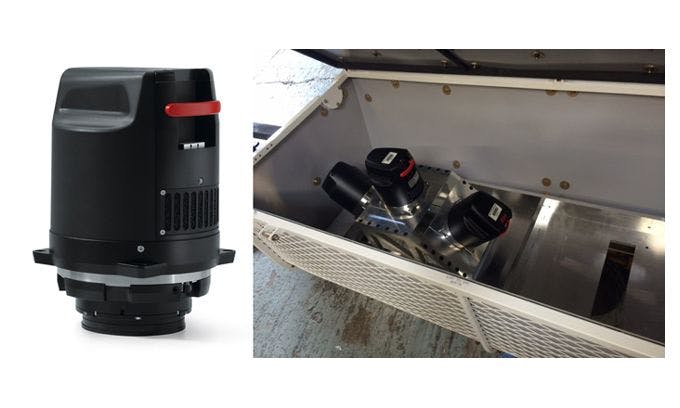
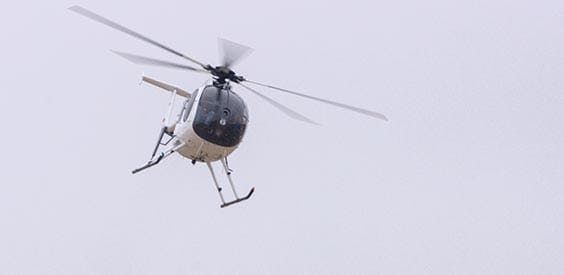
Photogrammetric Mapping, Land Surveying
Low Altitude Aerial Photography for this project was flown with our Hughes 500 Helicopter and Leica RCD 30 Digital Sensor at an altitude of 350’ resulting in accuracies of ± 0.03 to 0.05’ on hard surfaces. The imagery acquired from the low altitude flight was utilized to collect all visible planimetric (2D) and terrain (3D) features on the hard surface areas along the project corridor. Planimetric features were collected outside the hard surfaces to the right-of-way. The aerial target locations and areas of obscured ground were merged with provided control surveys and collected 3D terrain features to produce the final delivery of a SURVRD file in MicroStation SS4.
