Our approach ensures thoughtful design choices that enhance cost-effectiveness, maintainability, and operational efficiency—values we prioritize throughout the design process to deliver optimal, sustainable results.
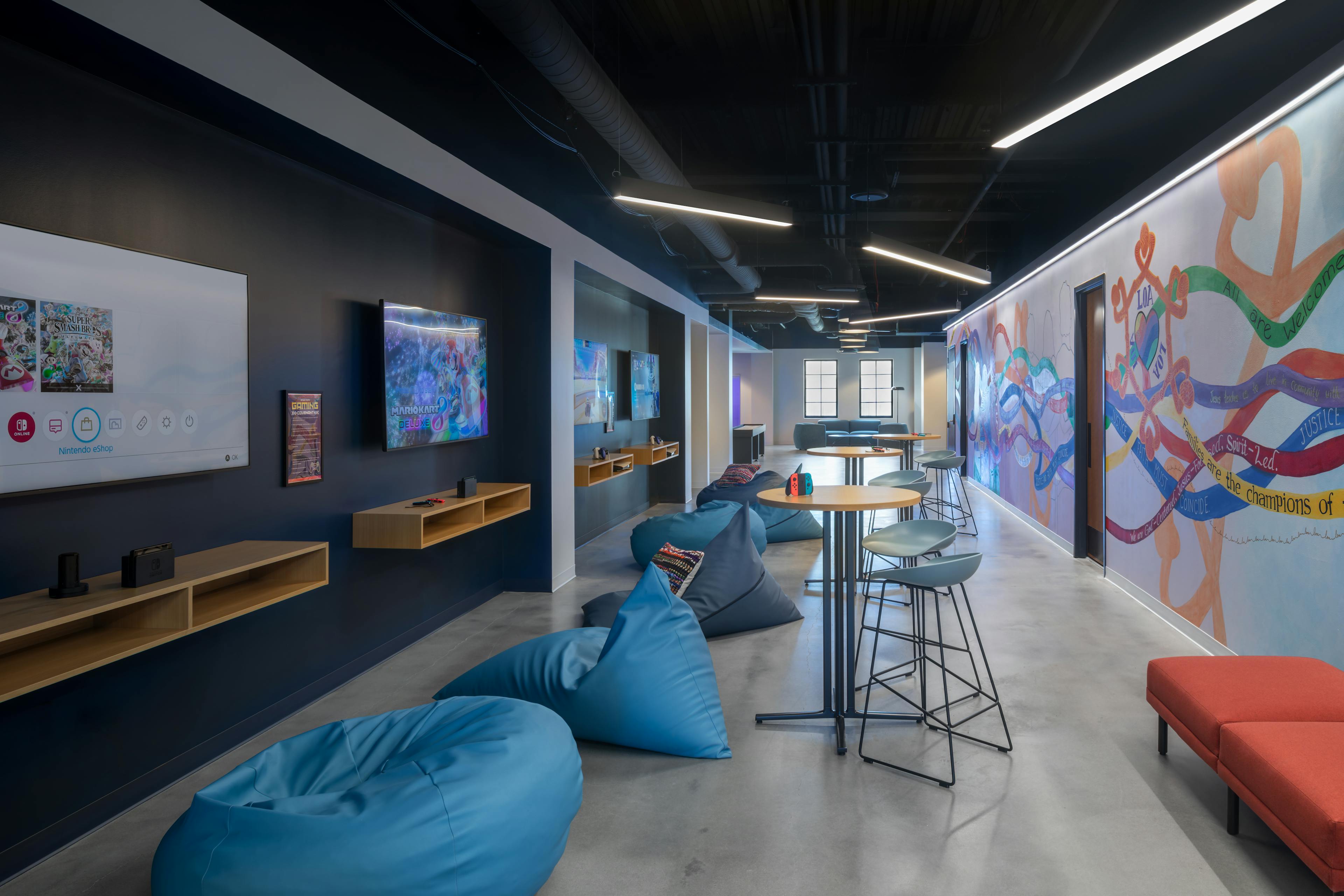
We plan and design inspiring and progressive educational spaces for higher education, K-12, and specialty trade schools. Our solutions are tailored to meet specific budgets and schedules, address student and staff needs, and incorporate the latest in educational research and emerging trends. By prioritizing user input and the unique identity of each space, we create adaptable, future-ready environments that support growth and evolution in educational missions.
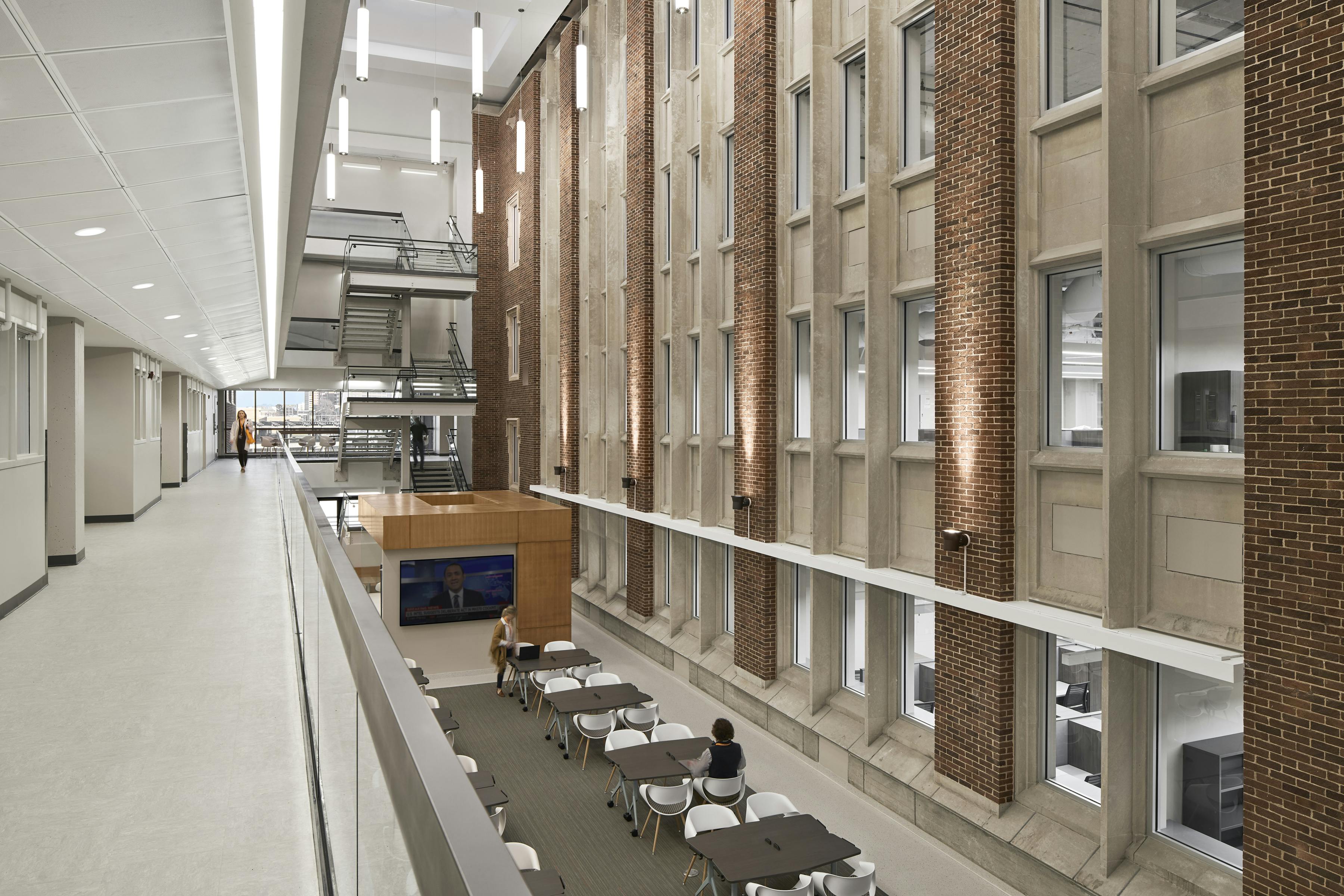

Our team began its relationship with Providence Day School in 1990 with a campus Master Plan and have designed many of their facilities over the past 34 years, including the Thompson-Jones Library, Dickson-Hemby Technology Center, Overcash Stadium (football field, field house and concessions stand), and their on-campus Headmaster’s house. In 2017, the school completed the construction of a new 4-story Academic Center, 2-story Gateway Center, and 2-level parking deck. The Centers are state-of-the-art facilities featuring 34 learning labs, a 160-seat lecture theater, collaborative learning spaces, multiple student lounges, cafe, spirit store, faculty hubs, as well as conference and seminar rooms.

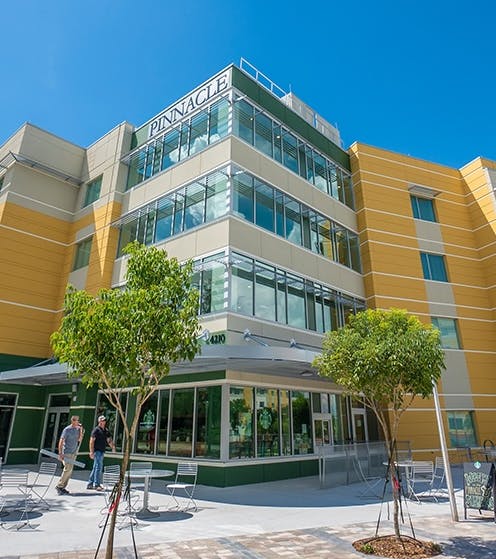
Surveying, Permitting, Staking, LEED Accreditation, Construction Administration
The $133 million housing development includes five new residence halls providing housing for 2,000 students on 18 acres. The complex includes a dining facility, fitness center, outdoor pool and retail spaces, including a Publix. Our team provided a boundary, topographic and tree survey; assistance during the design development phase; permit applications and responses to agency comments; NPDES permitting and construction administration. We also supported the development’s LEED accreditation by researching the necessary steps to receive the required Site Selection points in the LEED Building rating system according to US Green Building Council requirements.
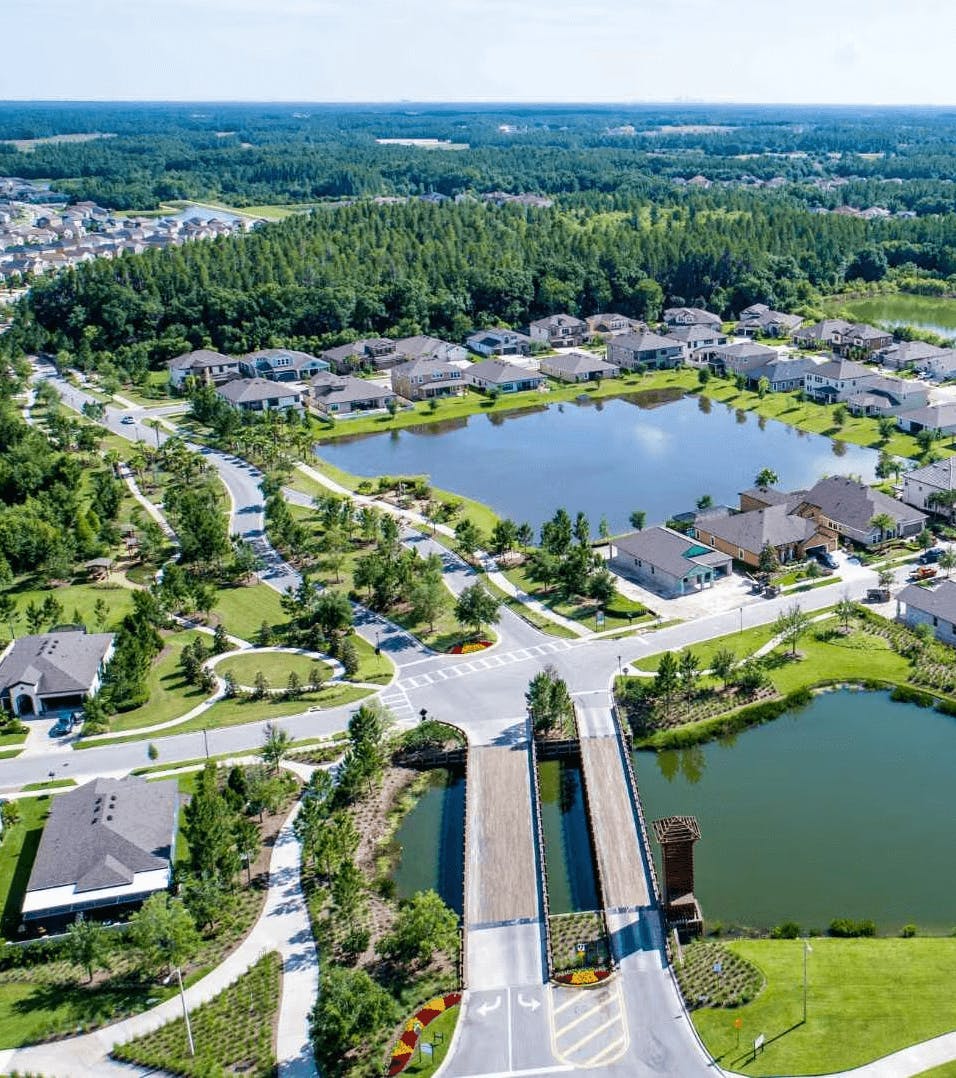
Permitting, Platting, Construction Administration
The Wesley Chapel community, Union Park, consists of a mix of townhomes and single-family residential units on 480 acres. The community includes a Zen Garden, nature trails, lakes, lush landscape, and a Charter Academy. Union Park Charter Academy is a member of the Charter Schools USA, serving grades K-8. Coordinating with Pasco County and other permitting agencies, our team supported the master plan, final design phase, permitting phase, platting phase, construction administration, record drawings, and final certifications for the development. In addition, we provided design and permitting services for the Collector Roadway within the community. This included grading drainage, paving, gravity sewer, and potable water for 3,800 linear feet serving the development.
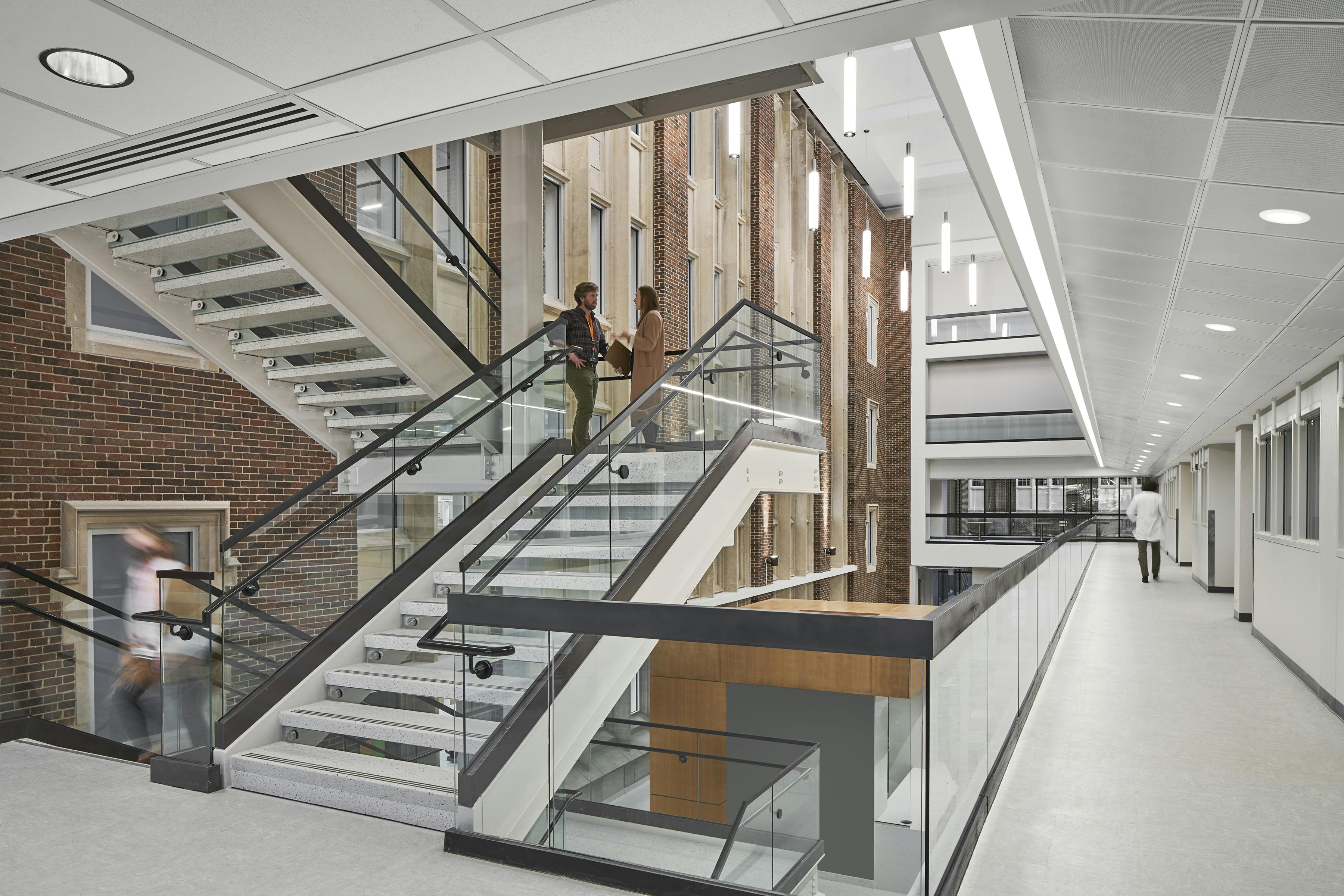
The University of Tennessee’s College of Medicine, established over 100 years ago, has renovated the historic Mooney, Crowe, and Nash buildings, totaling over 220,000 square feet. These renovations meet modern needs and re-establish the quadrangle as the nucleus of the Health Science Center campus. Our team led the renovation of the Mooney and Crowe buildings, now housing the Chancellor’s administration offices and the Nursing school program, respectively. The restored quadrangle provides a unifying sense of arrival and place, making it a focal point for the campus and community, while preserving its historical grandeur.

UME Prep High School is a significant addition to the educational facilities in the area. This project involves the construction of a new, two-story, 60,000-square-foot charter high school building, as well as improvements to an existing school structure on the same site. The new facility includes 34 classrooms and several specialized spaces: a kitchen, cafetorium, acoustically rated music/band room, full-service science lab with a lecture room, chemistry lab with a lecture room, and a STEM/robotics lab with a lecture room. It also features special education spaces, administrative offices, and conference rooms.
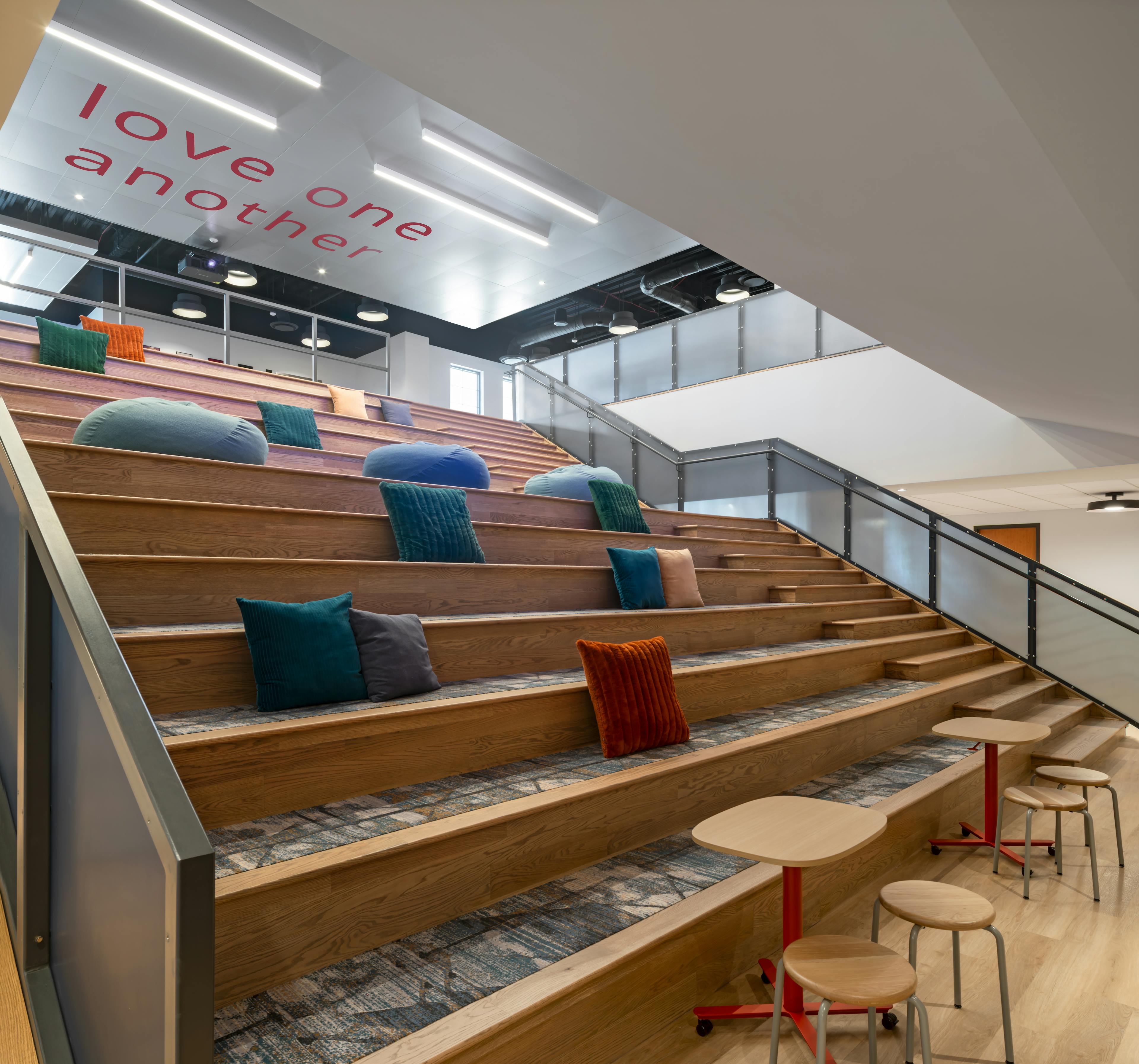
The church’s new 5-level building prioritizes Youth Ministry with dedicated spaces on the second and third floors, featuring gaming consoles, tabletop games, an art room, and classrooms. A stairatorium connects these floors, encouraging interaction. The lobby includes a mission-focused café overlooking a multi-purpose gymnasium, and the lower level has a Hospitality Suite for the Room in the Inn ministry and visiting youth groups. The fourth floor houses an Assembly Hall with state-of-the-art AV technology and a gallery for local artists. Original artwork, including youth-created murals, is displayed throughout. Outdoor terraces on the second and fourth floors offer seating and views of Uptown Charlotte. The columbarium outside was renovated to increase capacity and enhance accessibility.
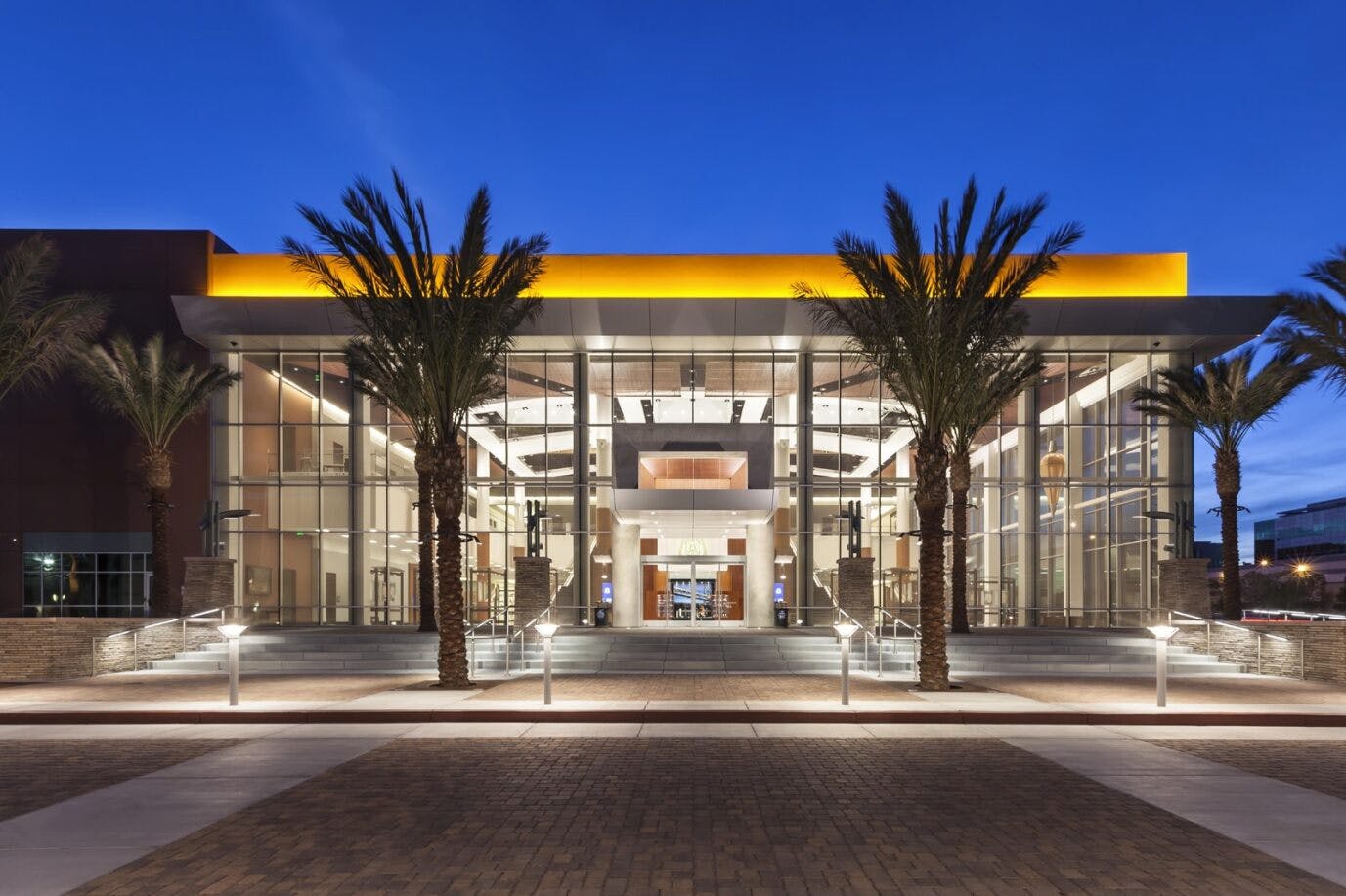
This 14-acre facility expands the campus to nearly a million square feet, offering state-of-the-art teaching environments. The International Training Center includes working shops, guestrooms, dining facilities, classrooms, conference ballrooms, and administrative spaces. The 223,000-square-foot building features over 30 classrooms, a working shop, ballrooms, and a museum/lobby with historic artifacts and antique tools. Special glazing units control UV light and solar heat gain. The 87,000-square-foot working shop offers training in turbine repair, scaffolding erection, structural steel fall protection, concrete formwork, pile driving, and underwater welding, with a retractable roof section for training. The facility showcases advanced design and construction techniques, aiming to develop local trainers to instruct UBC members at over 200 regional centers across North America.