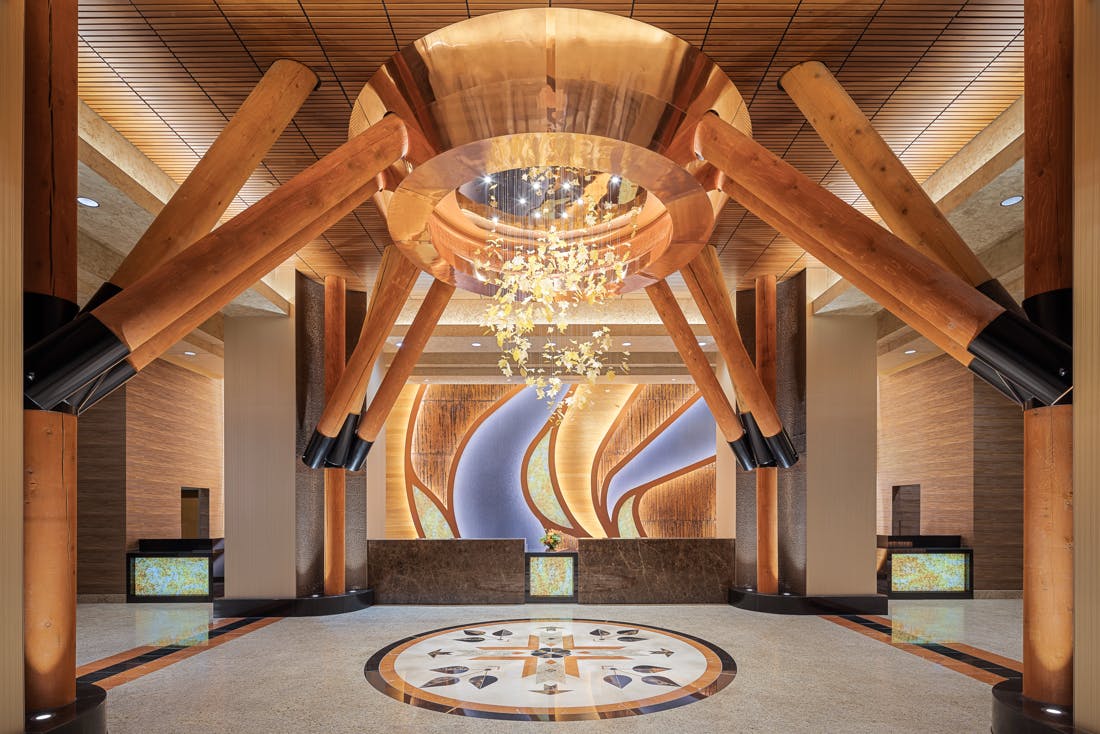We tailor our designs to each project’s location, local market, and target audience. Our spa and pool areas foster holistic, immersive experiences; we deliver distinctive food and beverage spaces that captivate and inspire; and our versatile conference and event spaces adapt effortlessly to the needs of both business and leisure guests.
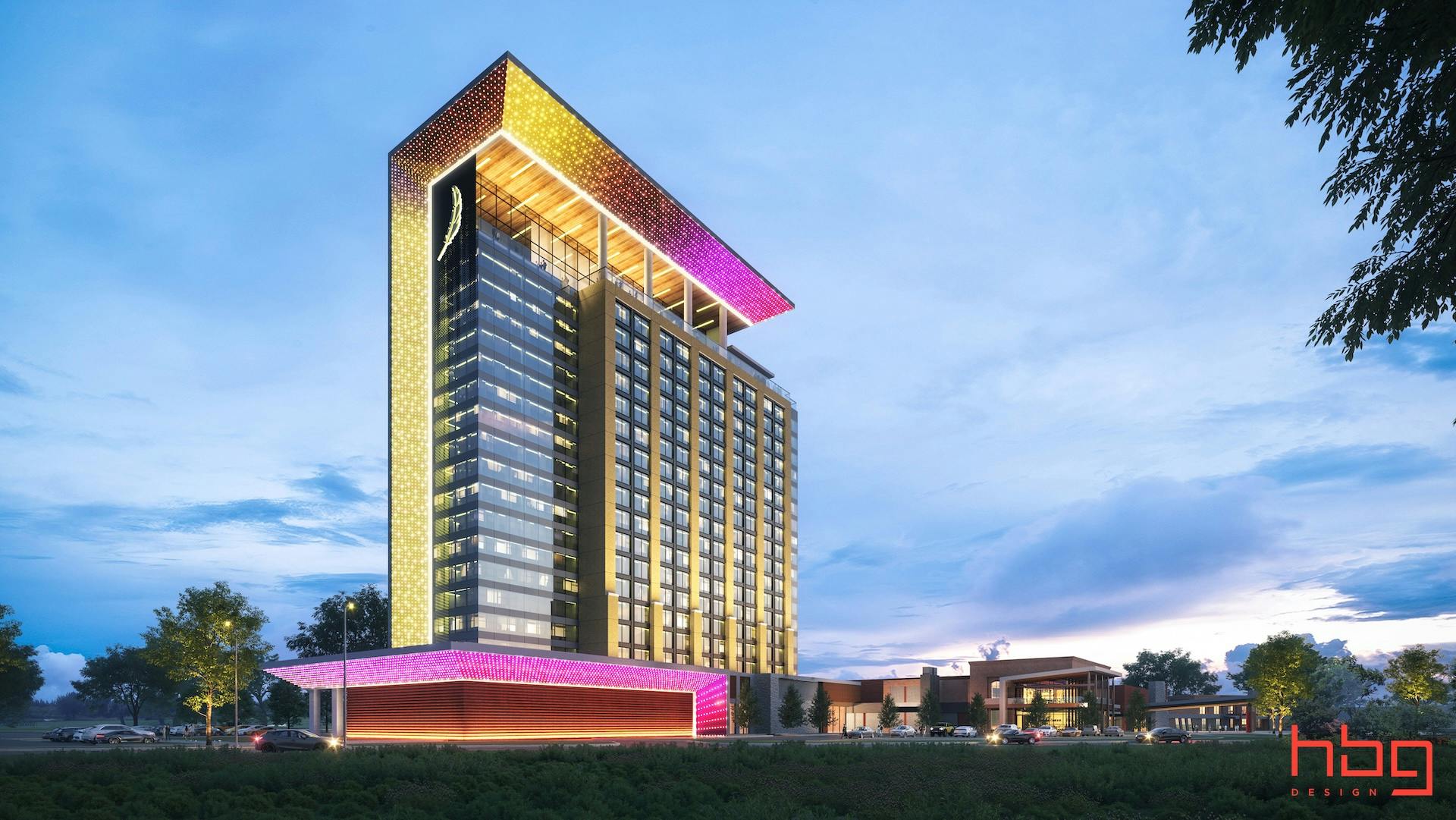
Our teams are dedicated to creating exceptional resorts and hotels, as well as luxurious boutique and lifestyle accommodations nationwide. Our impressive client roster includes Hilton, Hyatt, IHG, and over 50 commercial resort destinations across the U.S. By seamlessly blending aesthetics with functionality, our collaborative approach with Owners and designers ensures every detail enhances guest satisfaction.
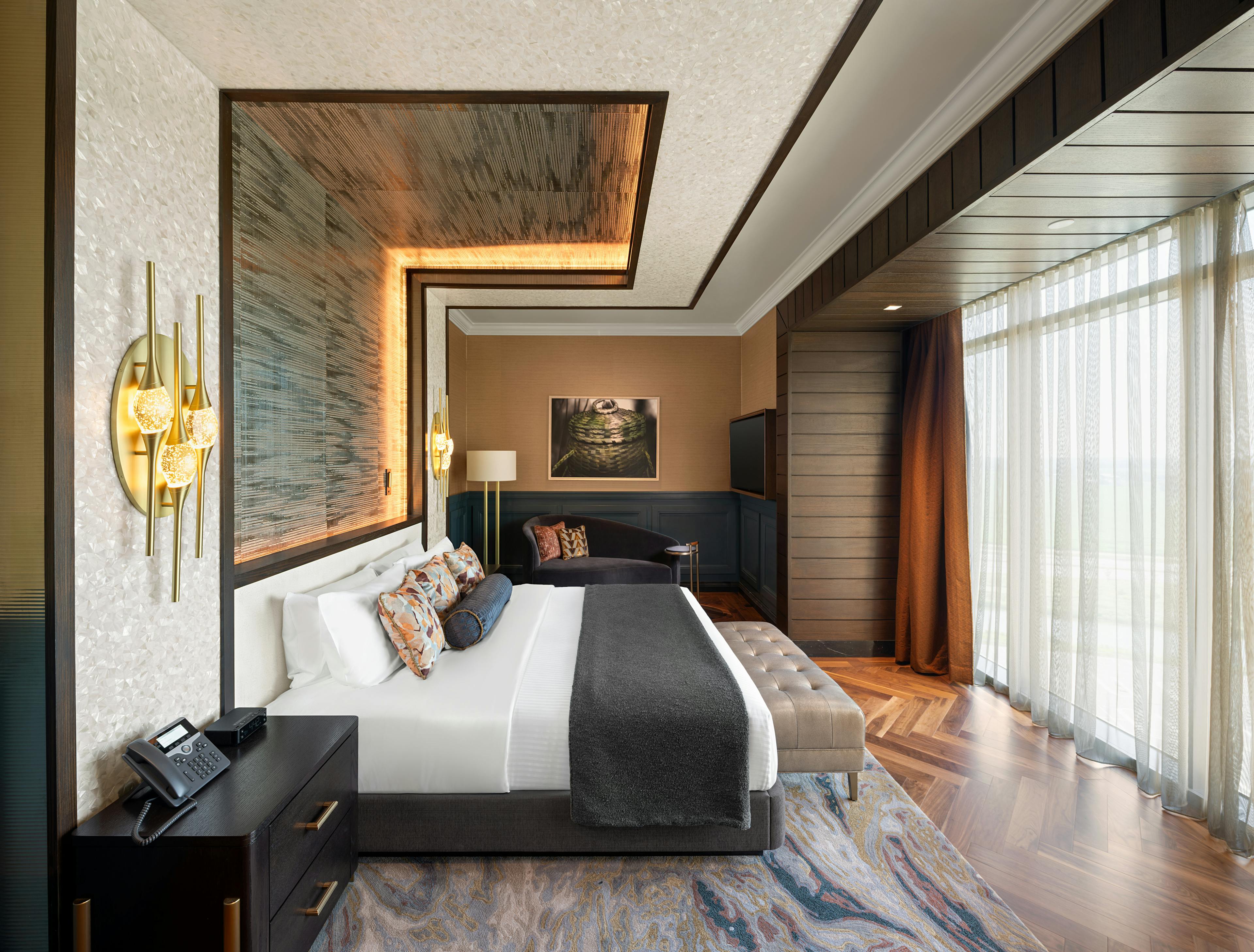
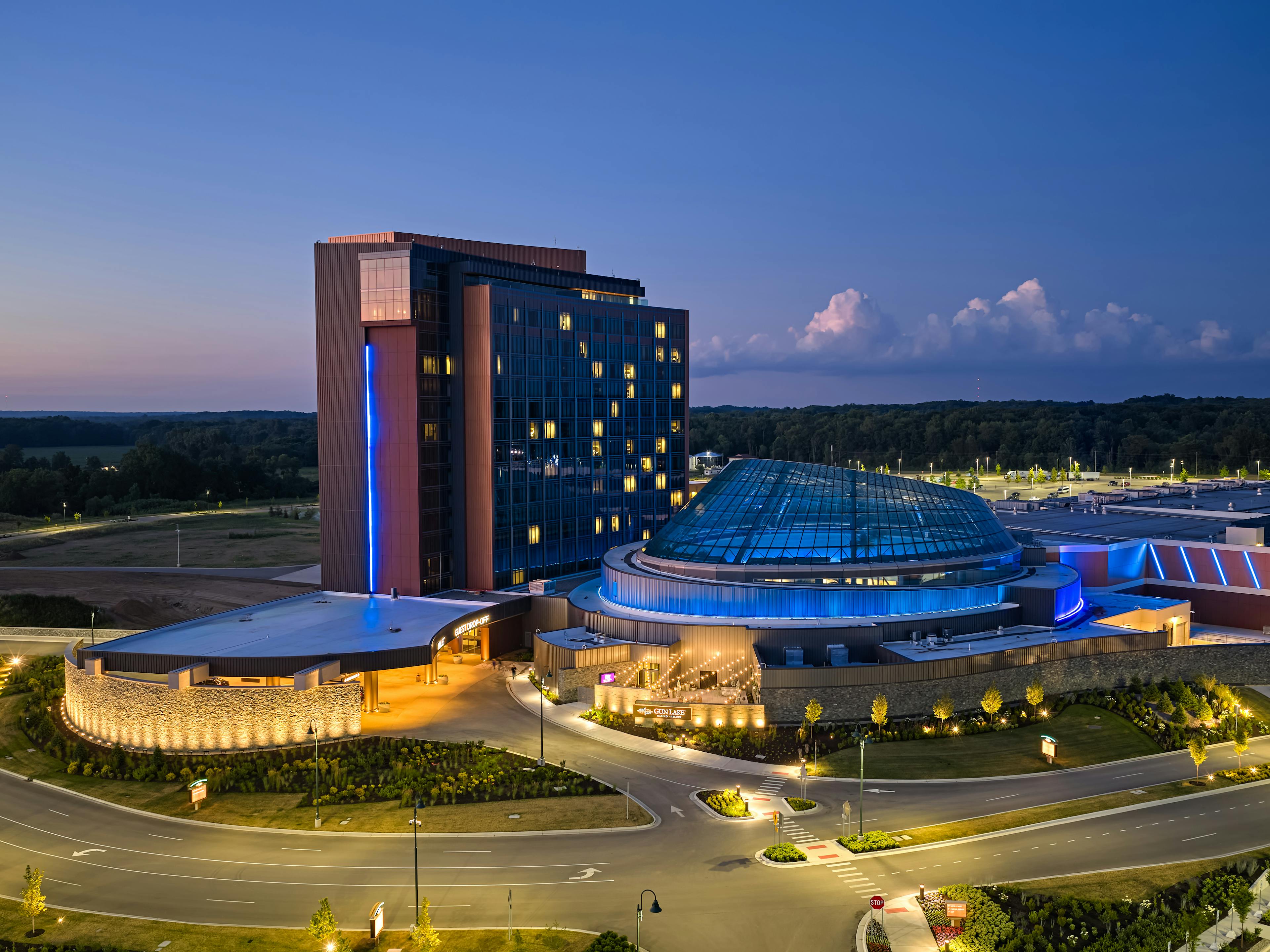
Gun Lake Resort’s new 15-story hotel tower, designed by HBG Design, ushers in a new era of luxury hospitality in West Michigan. The expansion was created to attract super-regional guests from Chicago, Detroit, and beyond, offering a resort experience that blends entertainment, wellness, and nature-inspired luxury. The tower features 252 accommodations, including 221 four-star guestrooms and 31 suites, each designed with warm, organic palettes that echo Michigan’s landscapes—dynamic sunsets, dappled light through the trees, and serene views of Gun Lake. Expansive windows frame both the surrounding countryside and the resort’s signature attraction: the 32,000-square-foot Wawyé Oasis, a year-round tropical pool and multipurpose event atrium.
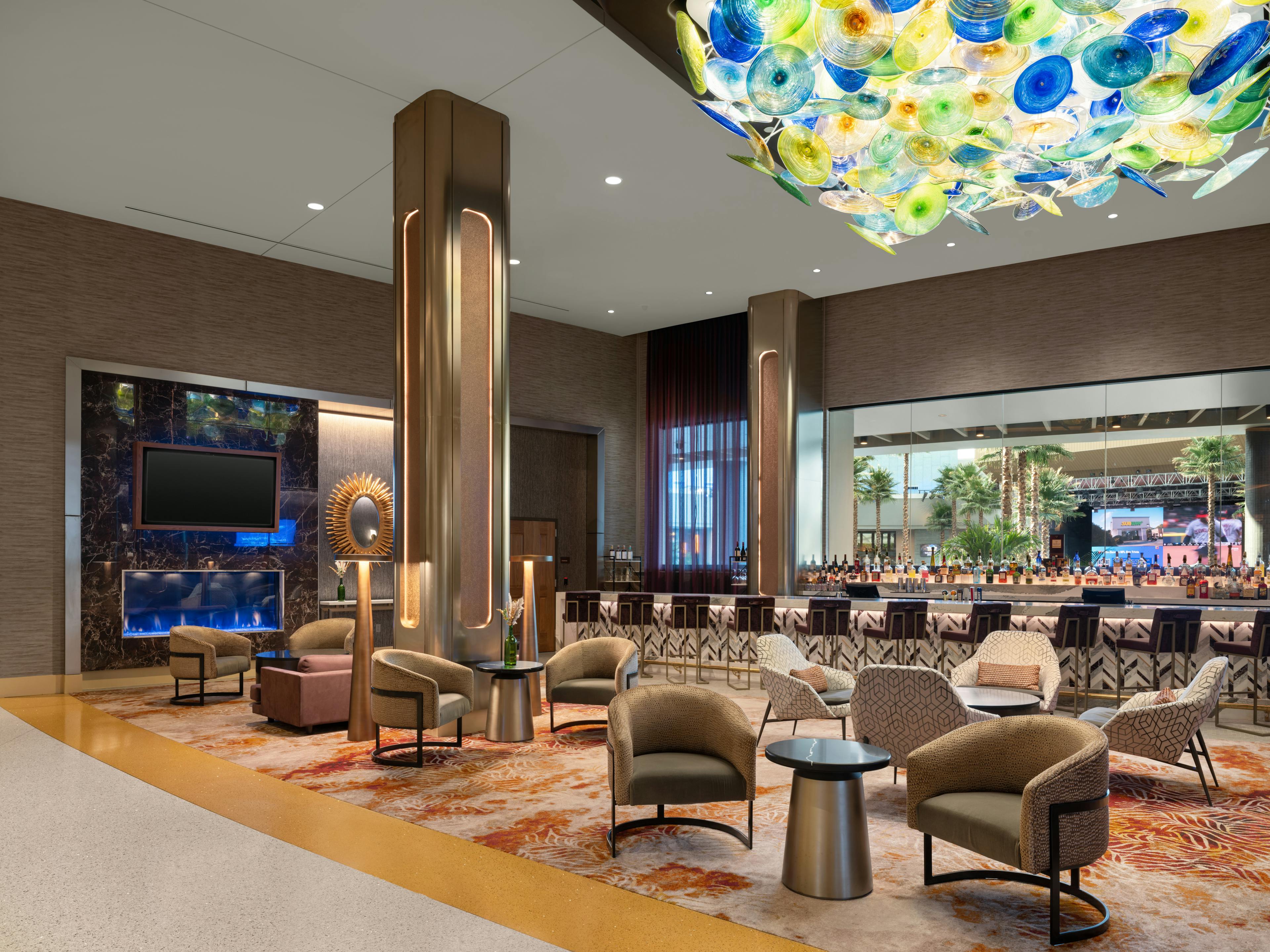
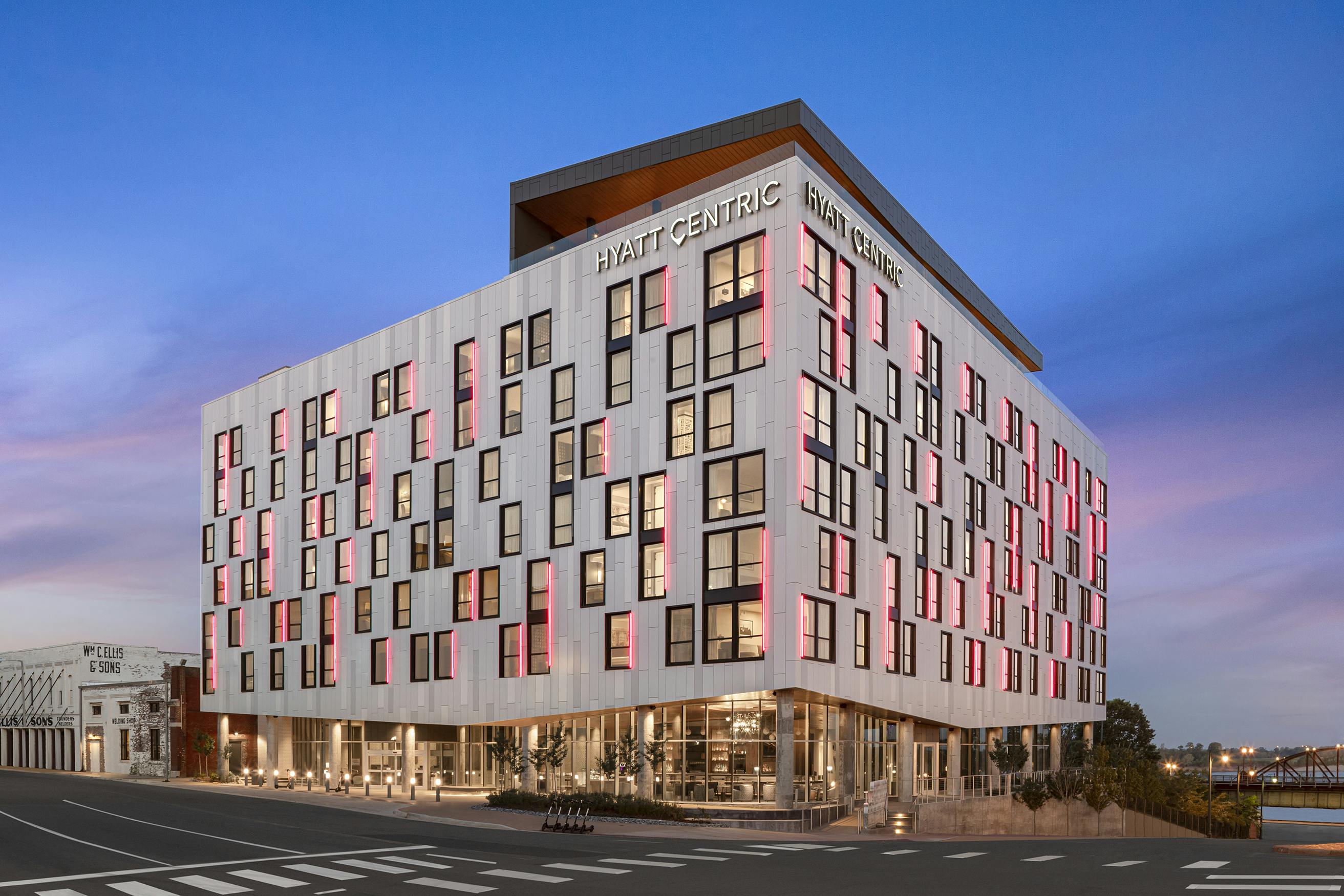
Perched along the banks of the Mississippi River, Hyatt Centric Beale Street is a 227 room hotel and conference center nestled within a vibrant neighborhood known for its historic music entertainment district, historic landmarks and southern hospitality. Located at the intersection of music history on Beale Street, Memphis industrial history on Front Street and the Mississippi River, the Centric property is influenced by the unique juxtaposition of ideas and concepts related to a site which influenced the design. The musically inspired ideas of flow, pitch, meter, rhythm, sound, repetition, vibration, and resonance are found throughout the design. These ideas are expressed in the staggered patterning of the window placement which recall sheet music and guitar fret patterns. The original 1878 Ellis Machine Shop buildings were repurposed for the hotel’s event, conference, and meeting space. Designers integrated the structures into the overall property and referencing the building and its original use throughout the hotel’s interior design and detailing.
Photography by Christopher Villano / Photography by Dero Sanford/ ThinkDero
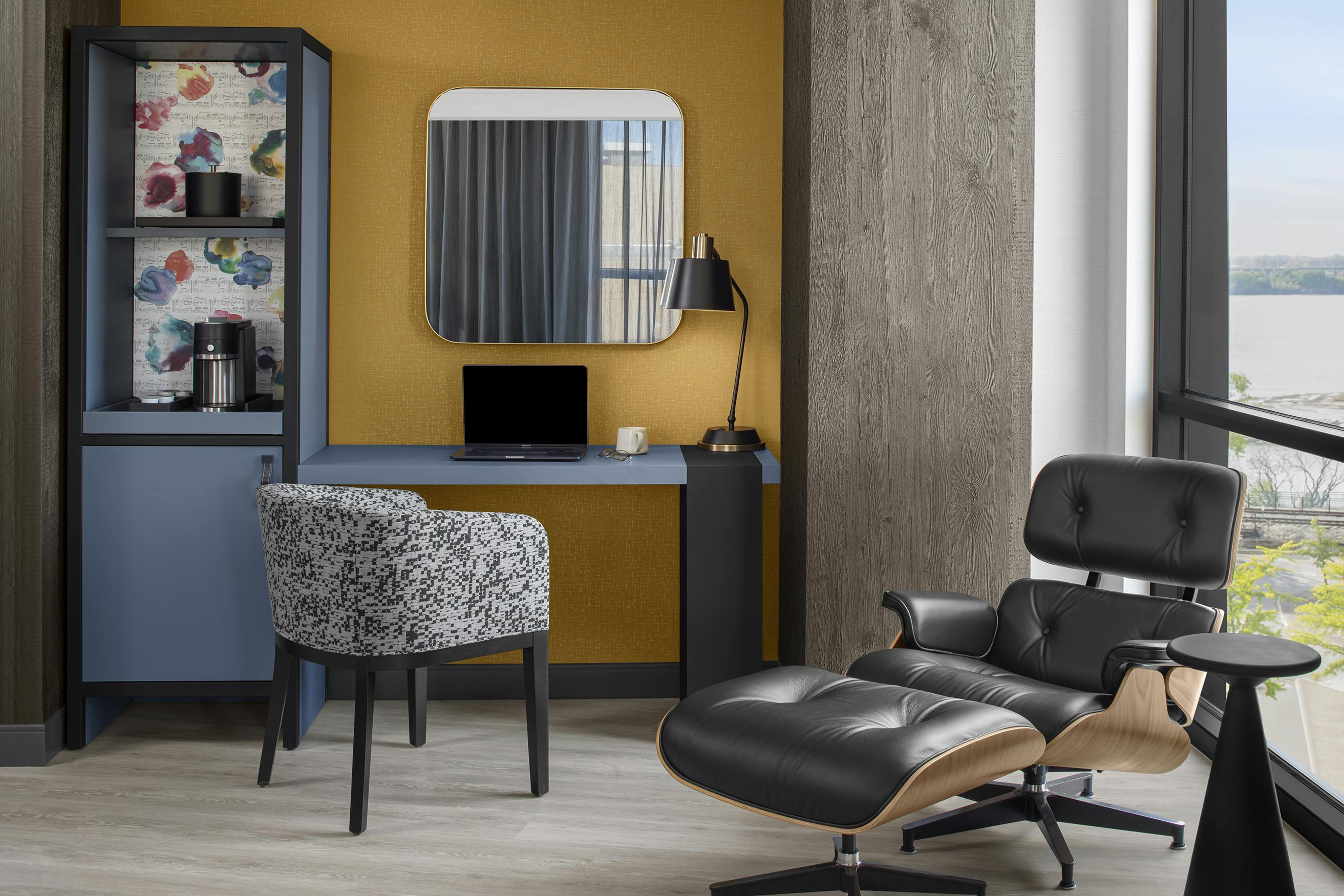
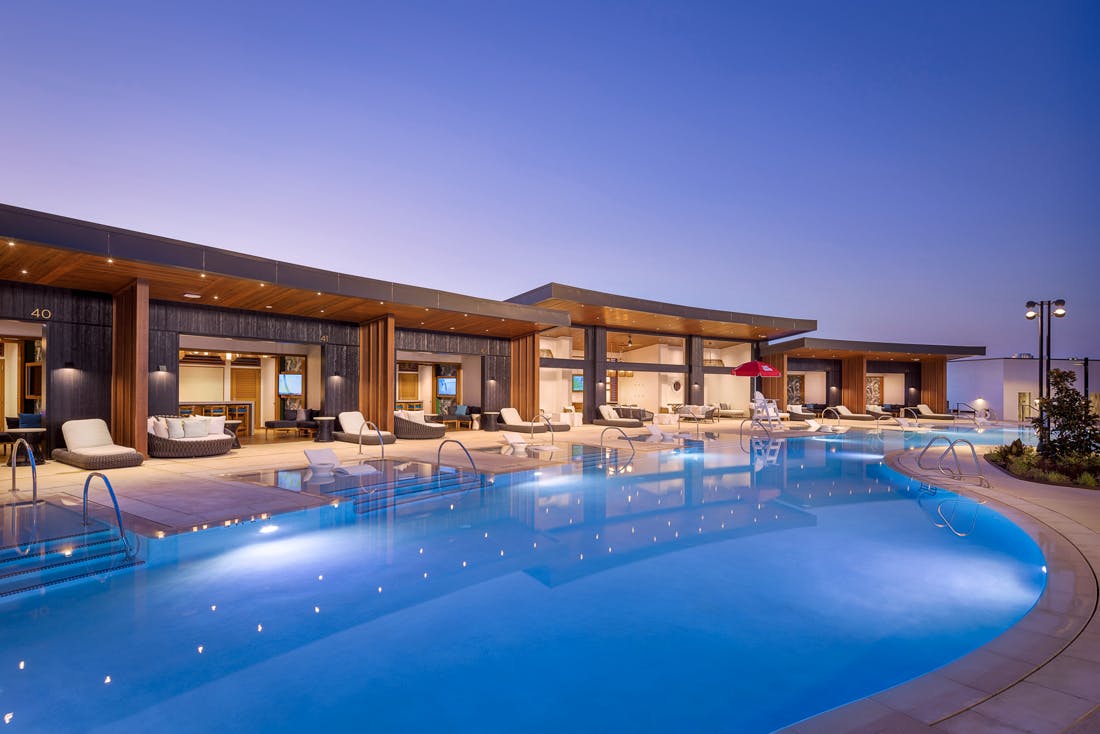
The Cascades pool complex emerges as an expansive outdoor retreat for relaxation and entertainment. Spanning over 5 ½ acres, this meticulously designed pool experience encompasses a series of six exquisite pools, varying types of private cabanas, and seven distinct buildings accommodating bars and lounges, food and beverage and guest services, and retail. Every amenity has been thoughtfully positioned to maximize sunlight and water access and lounging, while offering ample shaded space for social interaction. The design of the Cascades pool complex is formed by organic, curvilinear shapes that adjoin to provide intimate lounge and cabana spaces in between. Set within lush landscaping and winding pathways, a multi-level site design creates zones of personalization and exclusivity, whereby the ground level pool experience is maintained for families, and mid-tier and upper tier experiences are reserved for ages 21+ and for VIP guests.
Photography by Dero Sanford / ThinkDero
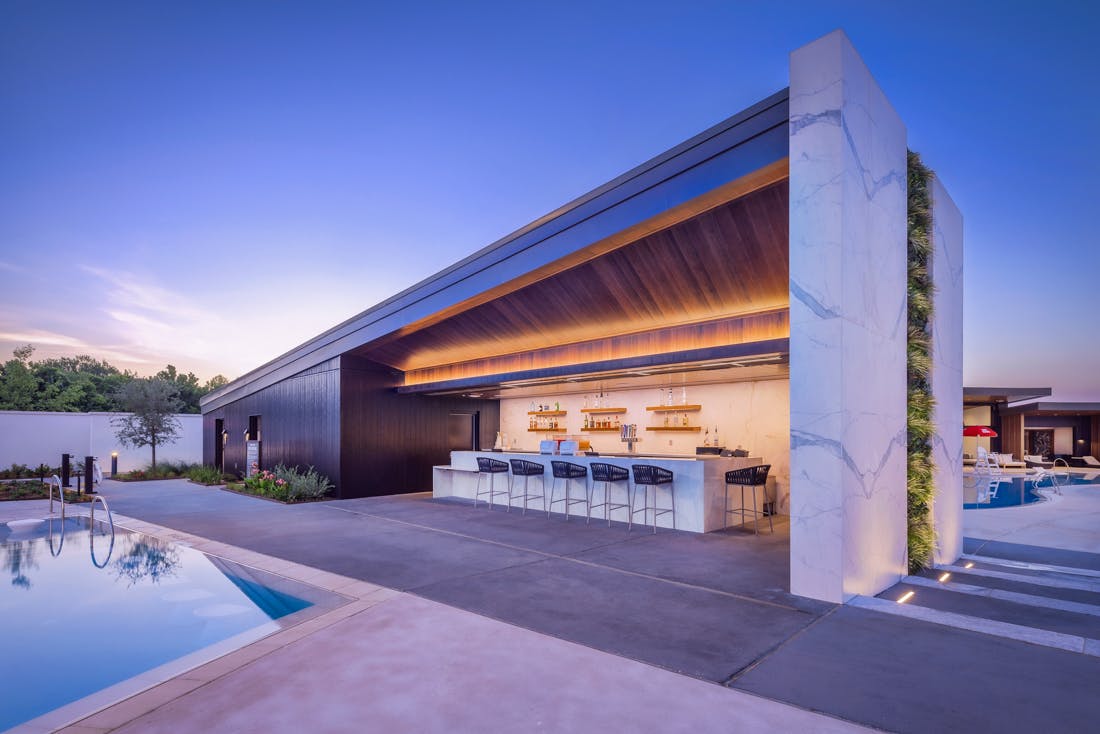
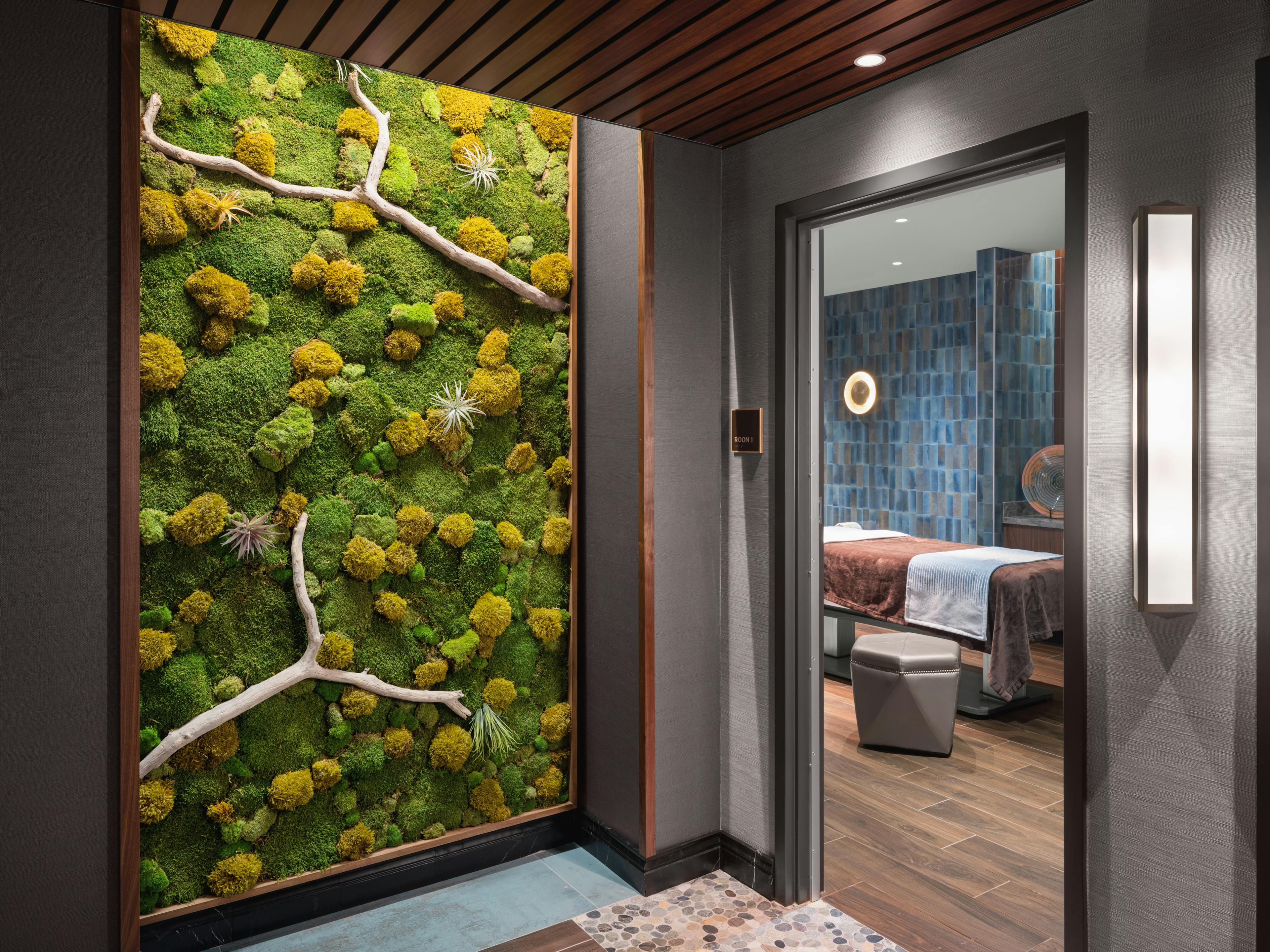
Inside the Gun Lake Resort Hotel, the MnoYé Spa Retreat offers a calming counterpoint to the energy of the Oasis and casino. Named after the Potawatomi word for “living well,” the spa features six massage treatment rooms, a full-service nail salon, a state-of-the-art fitness center, and an aquathermal pool with hydrotherapy elements. Natural stone, tranquil colors, and layered textures evoke the serenity of Gun Lake sunsets, creating a holistic sense of renewal.
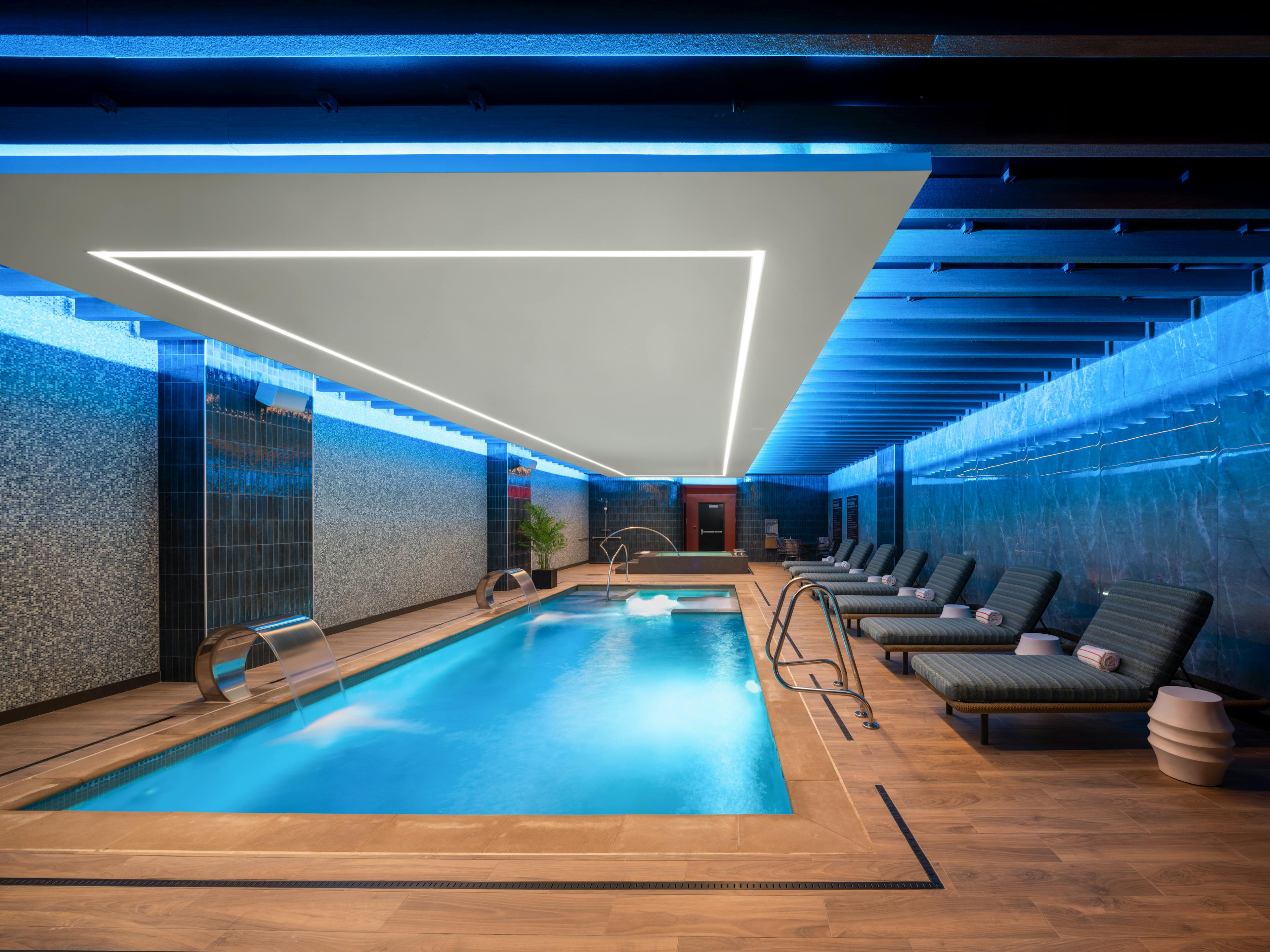
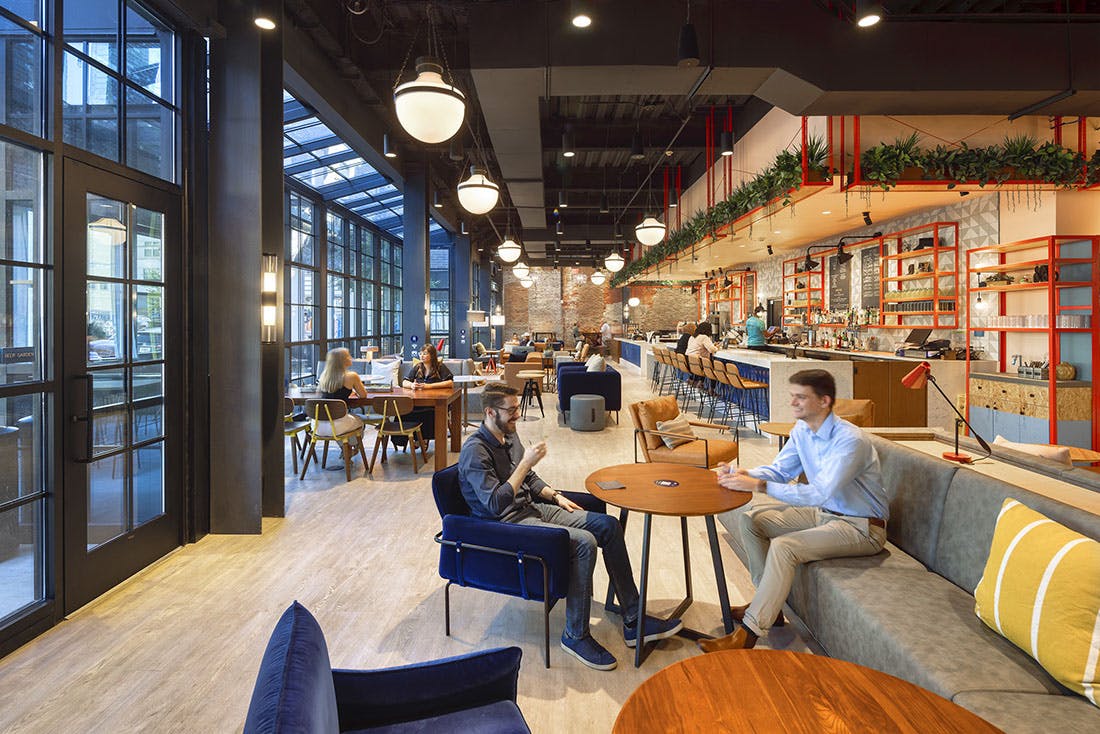
Not just in the community, but of the community. That is Caption by Hyatt’s design promise; and the first ever Caption by Hyatt branded hotel, built in Memphis, Tennessee, fully delivers on that promise. The upscale, select-service lifestyle brand introduces a dynamic hospitality experience with an unmistakable neighborhood feel. Located at famed Beale Street in downtown Memphis, the Caption by Hyatt Beale Street Memphis blends seamlessly into the vibrant urban environment. Housed in the historic façade of the Wm. C. Ellis & Sons Ironworks and Machine Shop building, the 136-room hotel tower rises above, offering guests endless views of the Memphis skyline and the Mississippi River. Reflective of the brand’s eclectic contemporary-meets-urban industrial aesthetic, the hotel features open light-filled spaces with a strong industrial flare. The property combines a layering of historic structural elements like exposed brick and original wooden and metal beams, vibrant colors, textures, and hand-painted murals that nod to the storied city it calls home.
Photography ThinkDero / Dero Sanford and Chris Villano Photography
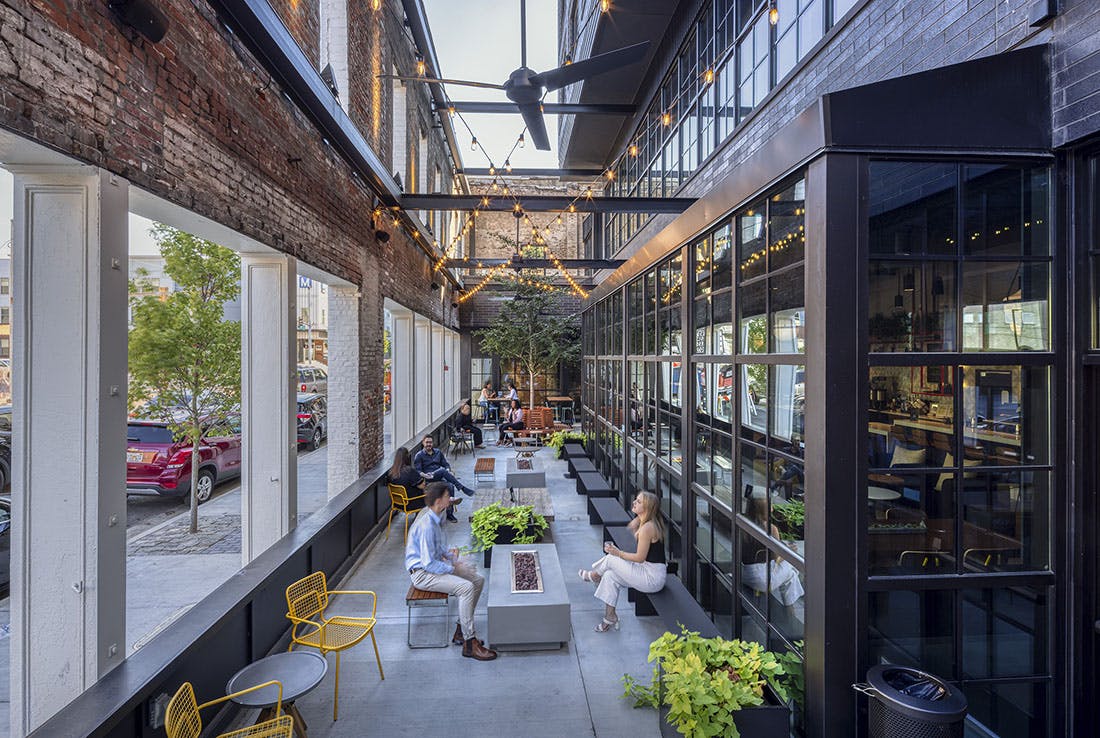
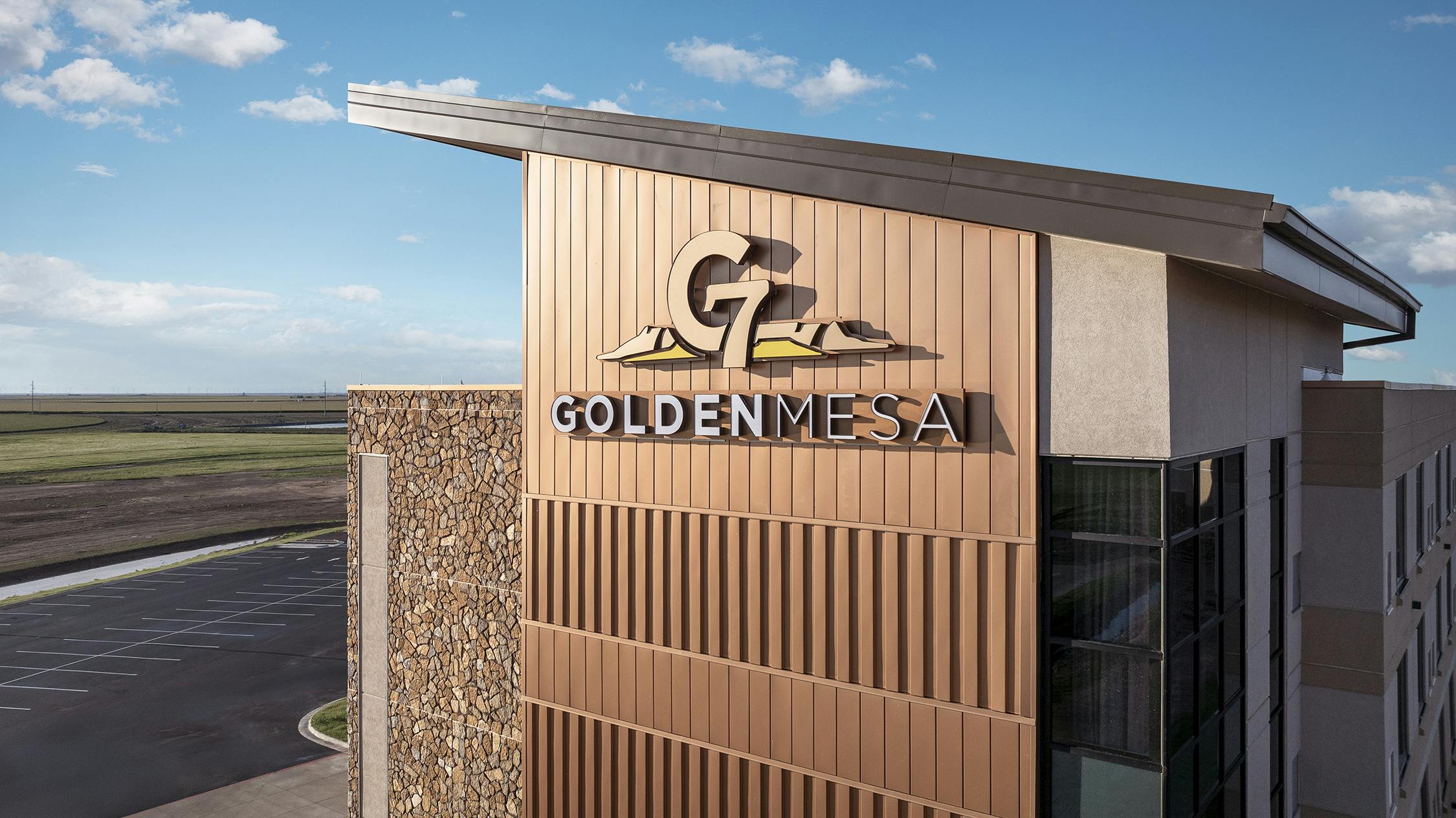
The $78 million expansion of Golden Mesa Casino & Hotel ushers in a new era of entertainment and hospitality in the Oklahoma Panhandle, transforming the Shawnee Tribe’s vision into a vibrant regional destination. The project introduces a 99-room hotel inspired by the surrounding prairie landscape. The new hotel tower and interiors offer a contemporary expression of warmth, light, and regional character. A subtle “dusk-to-dawn” concept informs the elevator lobbies and corridors through shifting tones and soft ambient lighting, while guestrooms pair neutral foundations with bright accents drawn from Oklahoma’s open skies and sunlit plains. Lighting becomes a defining design element throughout the property—from the cross-weave illumination animating the exterior façades to the glowing geometric chandelier in the lobby atrium—guiding guests seamlessly through moments of calm, energy, relaxation, and anticipation.
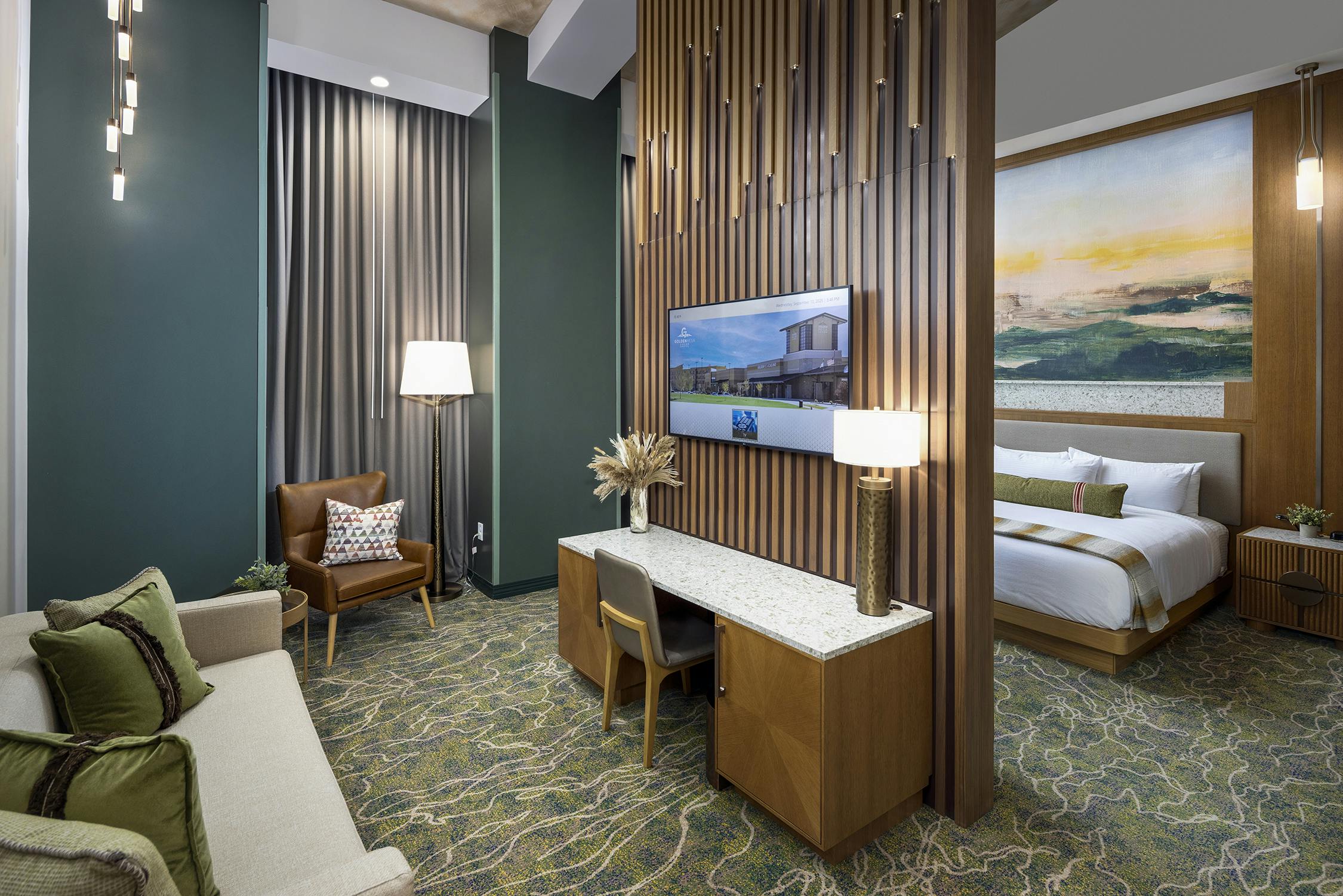
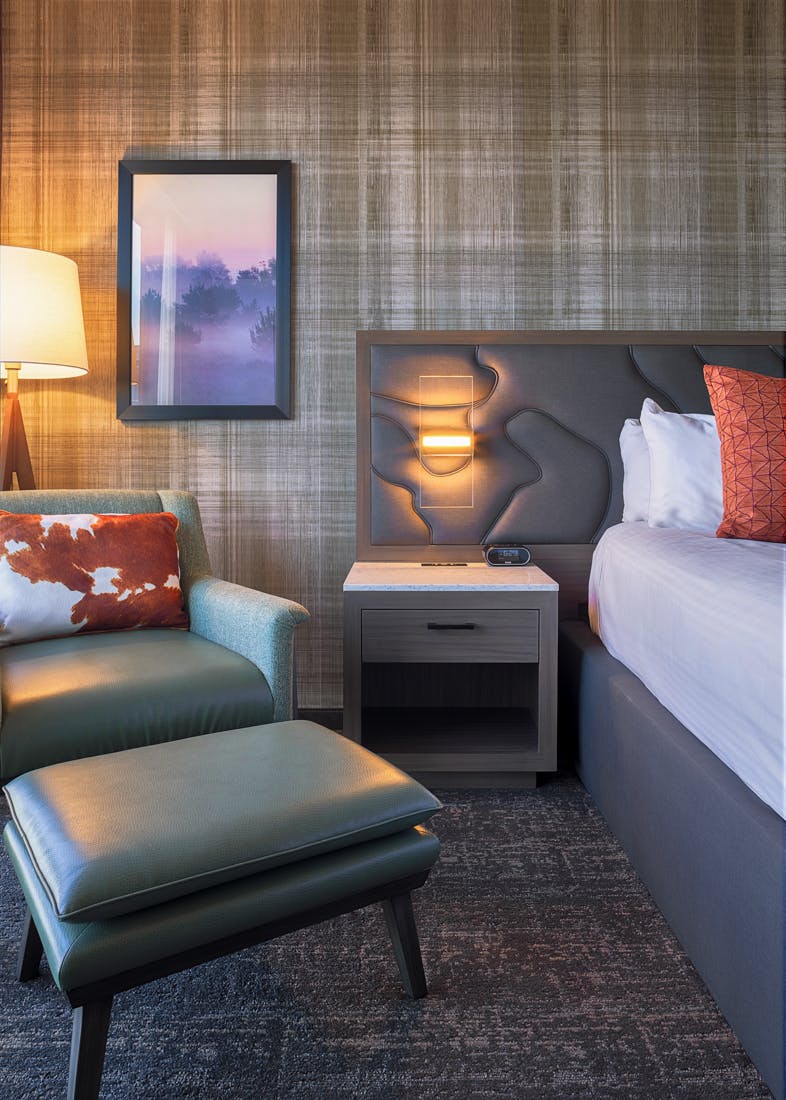
Nestled amidst the allure of undulating hills, rolling waters, and the natural setting of South-Central Oklahoma, the captivating new 16-story, 304-key Spa Tower at WinStar World Casino and Resort emerges as a haven of respite and escape. Merging contemporary elegance with upscale appeal, this boutique-style hotel tower extends an irresistible invitation to guests, transporting them to a 254,000 square foot realm of unrivaled tranquility and indulgence that pays homage to the region's beauty through its design.Leading through the Spa Tower ground floor gallery toward the two-story WinStar Spa, the soothing hues and luxurious finishes transition seamlessly to create a harmonious visual continuation for spa guests. Incorporating the latest in immersive spa and wellness trends, the WinStar Spa is a hallmark of modern leisure design. The two-level spa features communal aquathermal bathing and touchless technology, with a size and scale designed to attract customers from nearby Dallas/Ft. Worth and Oklahoma City urban markets.
Photography by Dero Sanford / ThinkDero
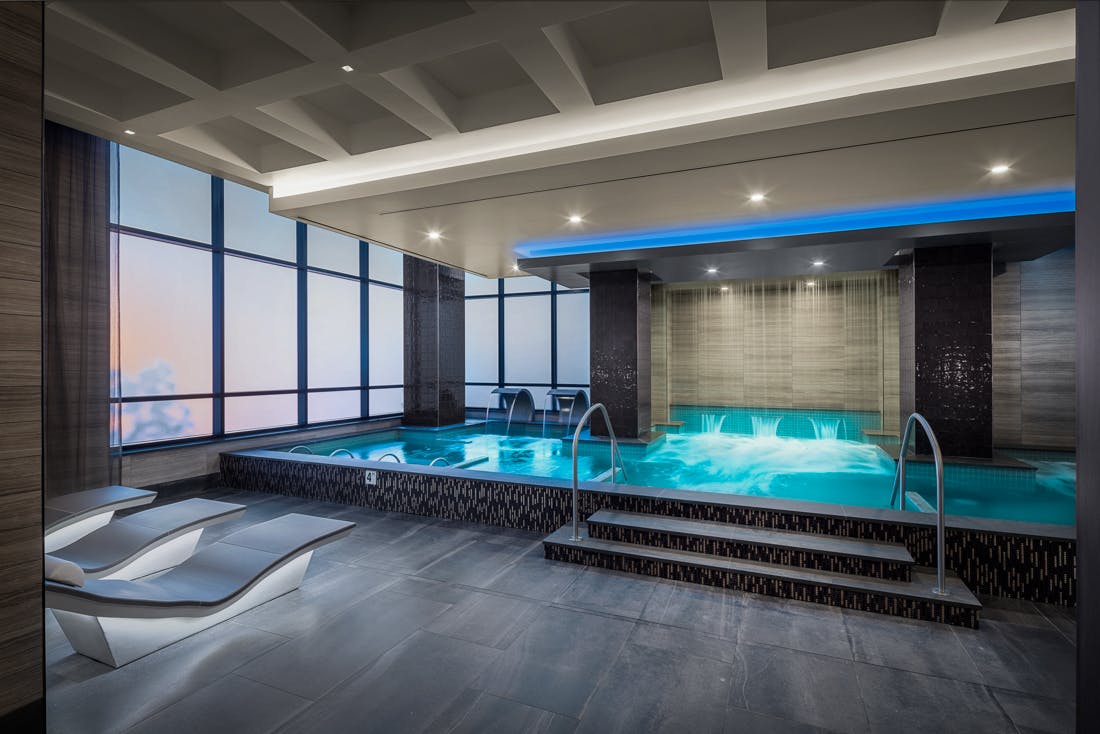
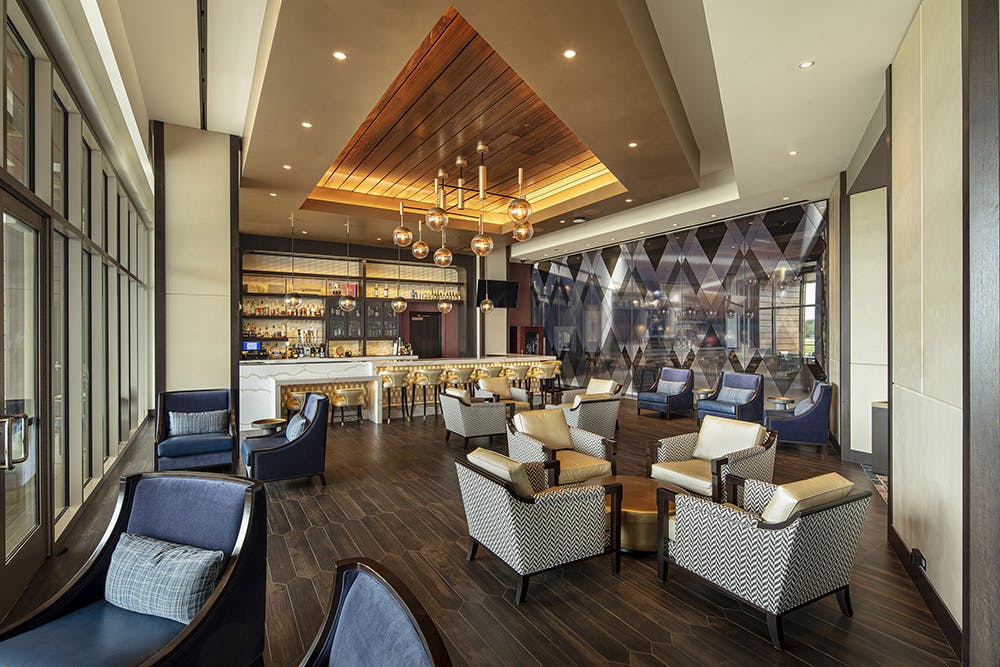
Thoroughbred horse racing is transformed into an upscale resort and entertainment destination experience, branded around its established reputation as one of the premier Thoroughbred racetracks in the country. Designers embraced the Owner’s vision by developing a ‘Tailored Equestrian’ concept for the new resort expansion. The scheme celebrates the sport and history of Thoroughbred racing, and Hot Springs’ turn-of-the-20th-century heyday as The Spa City – America’s First Resort, an era when ladies and gentlemen donned their best bespoke styles to see and be seen. Oaklawn’s high-end, two-story lobby combines a refined modern aesthetic with historical undercurrents, through its bold architectural gestures, restrained color palette, natural wood plank ceiling, traditional patterned tile, marble finishes, and a breathtaking, visually layered circular gold metallic chandelier. A glass-enclosed fireplace grounds the cozy lobby lounge, where historical Oaklawn artifacts from the Owner’s personal collection are curated on illuminated shelving.Guestrooms and suites celebrate the tailored aesthetic balanced with subtle equestrian details. Placing the bed as a focal point, designers elevated the headboards with rich leather detailing reminiscent of saddle leather and buckles. Button detailing on the lamp shades evoke the bespoke styles worn on race day. Each room is equipped with built-in task lighting, ambient sconces with custom controls, and technology inputs and charging stations. Eclectic art vignettes, color variation and furnishings elevate the contemporary ‘Tailored Equestrian’ design composition with vintage overtures.
Photography ThinkDero / Dero Sanford
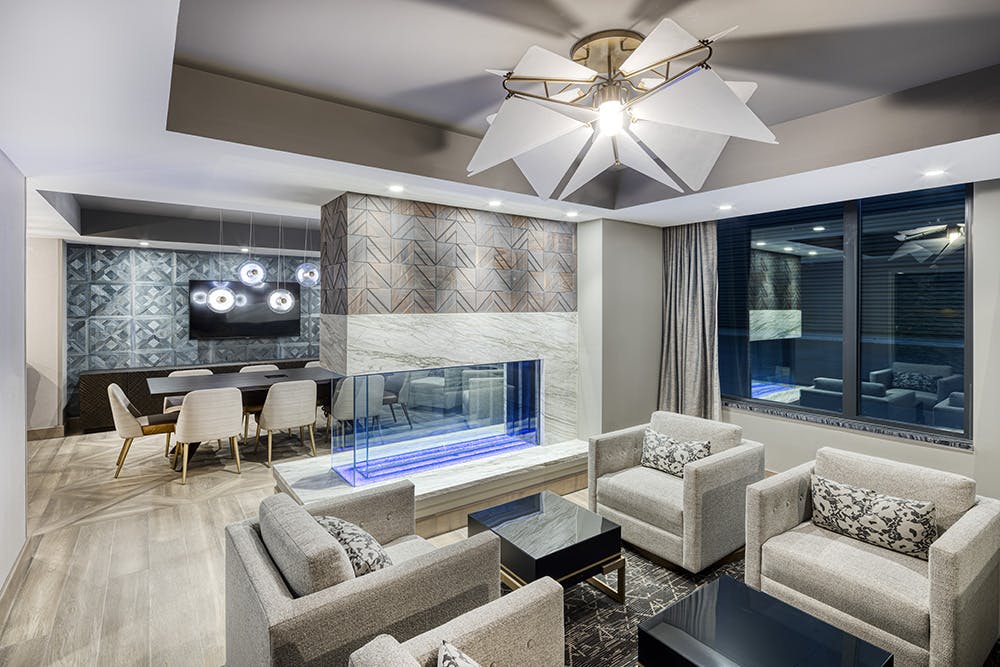
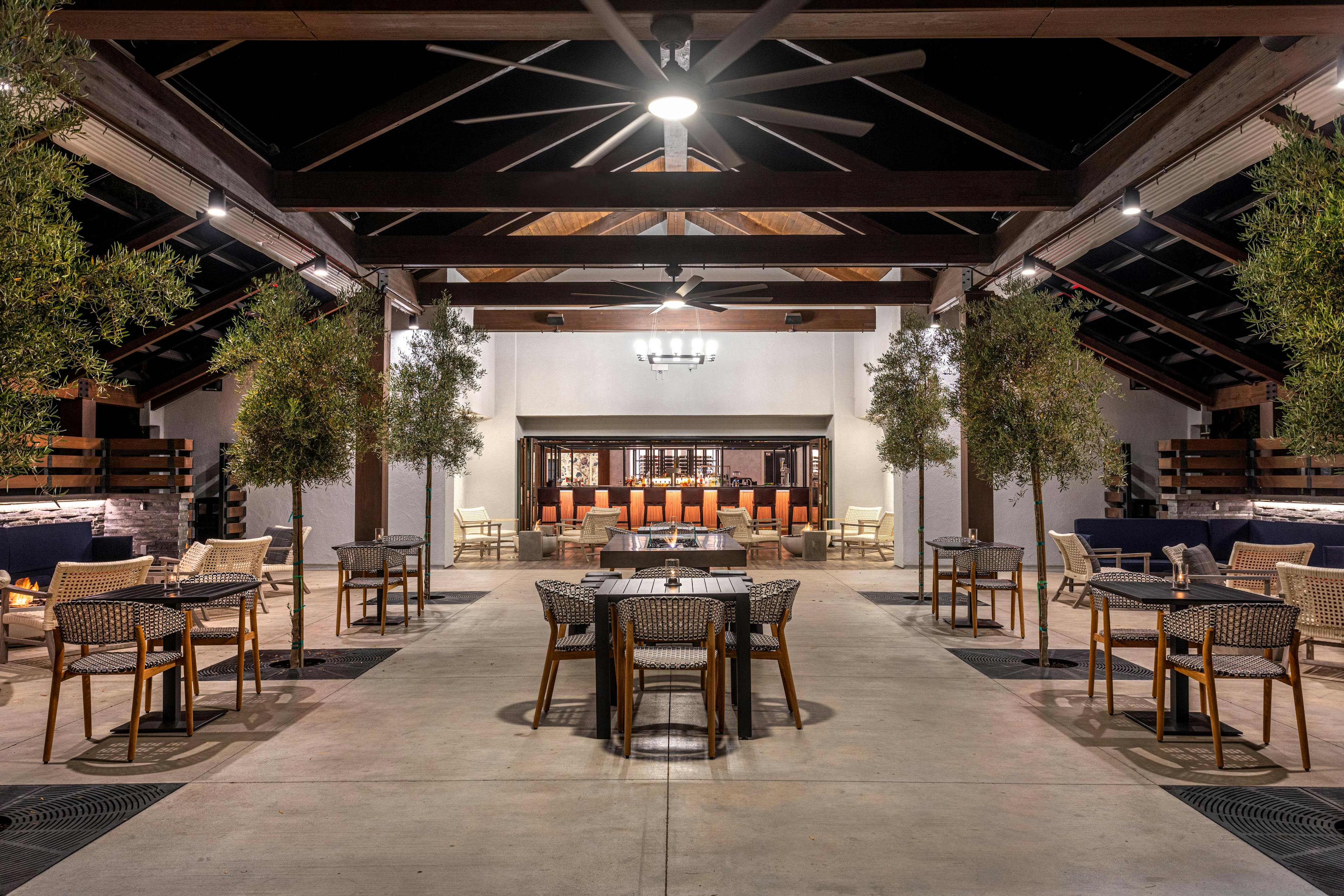
Solvang, California's historically Danish town, the 1970s-era Hadsten House Inn has been reimagined as The Hadsten Solvang, Tapestry Collection by Hilton. This boutique hotel, now featuring 69 guestrooms and 5 suites, combines a “vineyard vibe” with vintage Danish charm, designed to resonate with the wine-country setting and Solvang’s heritage. The redesign, led by HBG Design, centers on the property’s rich new identity, showcased by its fresh logo and a name that nods to the Hadsten Railway in Denmark. At the heart of the hotel is The Boiler Room, a signature wine bar with warm wood, metal, and glass finishes. Burgundy leather seating and vintage-inspired mirrors mimic the feel of passing landscapes as seen through train windows, evoking a sense of movement and nostalgia.
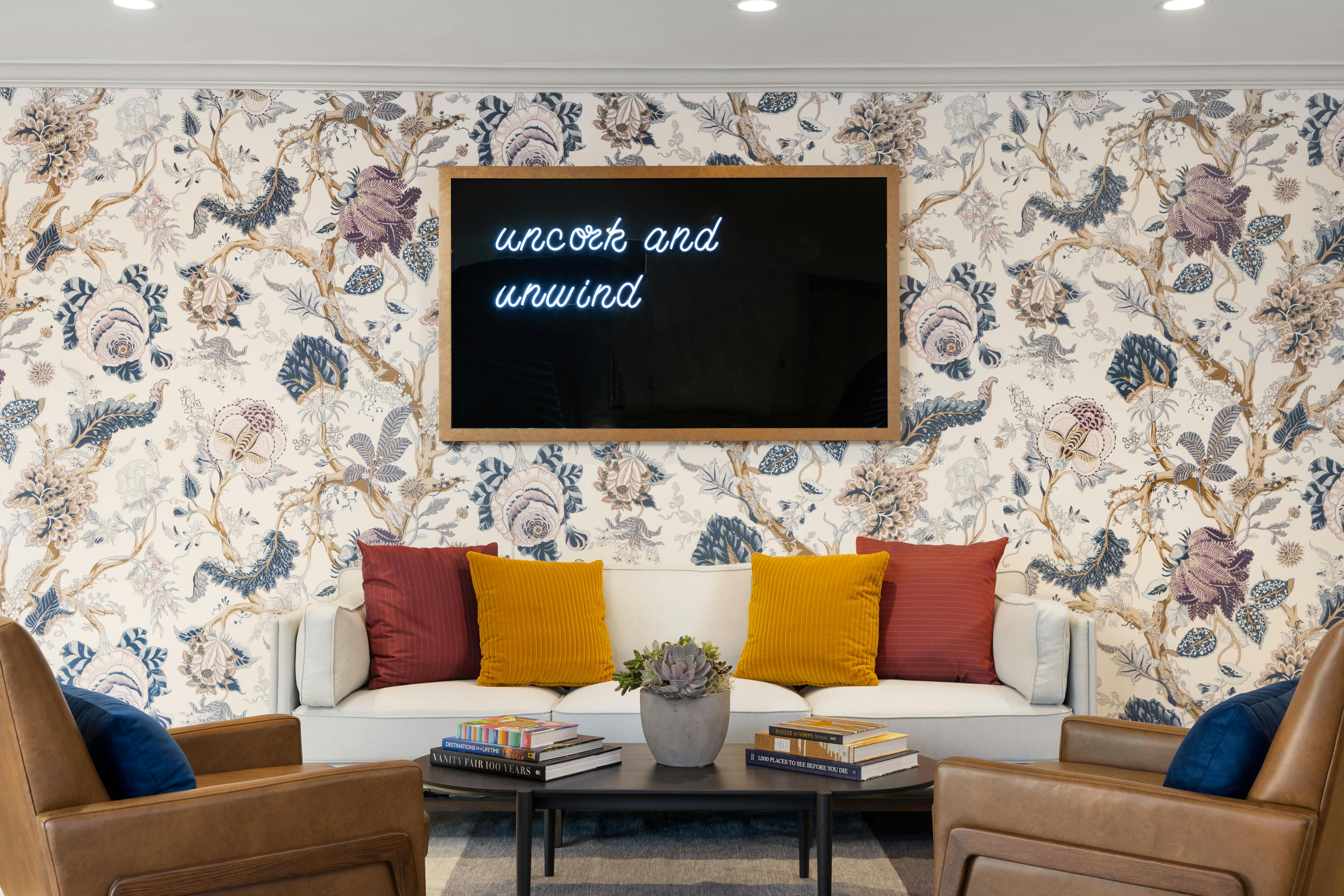
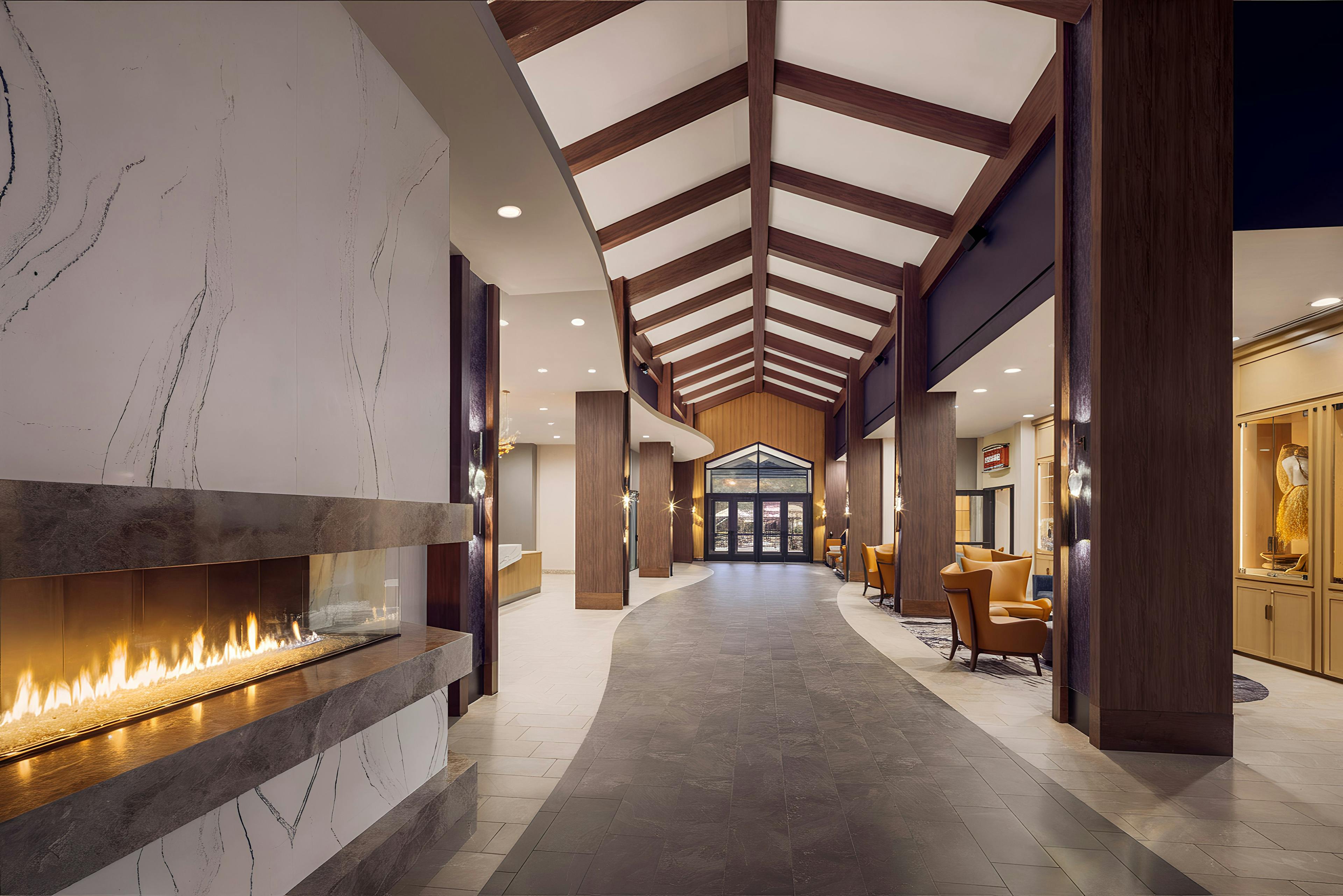
The newly completed Rain Rock Casino Resort represents a transformative expansion of the property, blending architecture, interior design, and landscape into a holistic guest experience inspired by the theme of a “Journey Upriver.” Drawing from the natural beauty of the Klamath River and the cultural traditions of the Karuk people, the design narrative flows through every element of the resort, shaping both the built environment and the guest journey. At the heart of the expansion is a new hotel tower featuring 72 guestrooms and eight well-appointed cottage suites, designed to provide guests with elevated comfort while maintaining a strong connection to the surrounding landscape. Guests are welcomed into an environment that seamlessly balances luxury with nature, enhanced by 20,000 square feet of landscaped grounds featuring an outdoor pool, hot tub, fire pits, waterfalls, and flexible space for outdoor events.
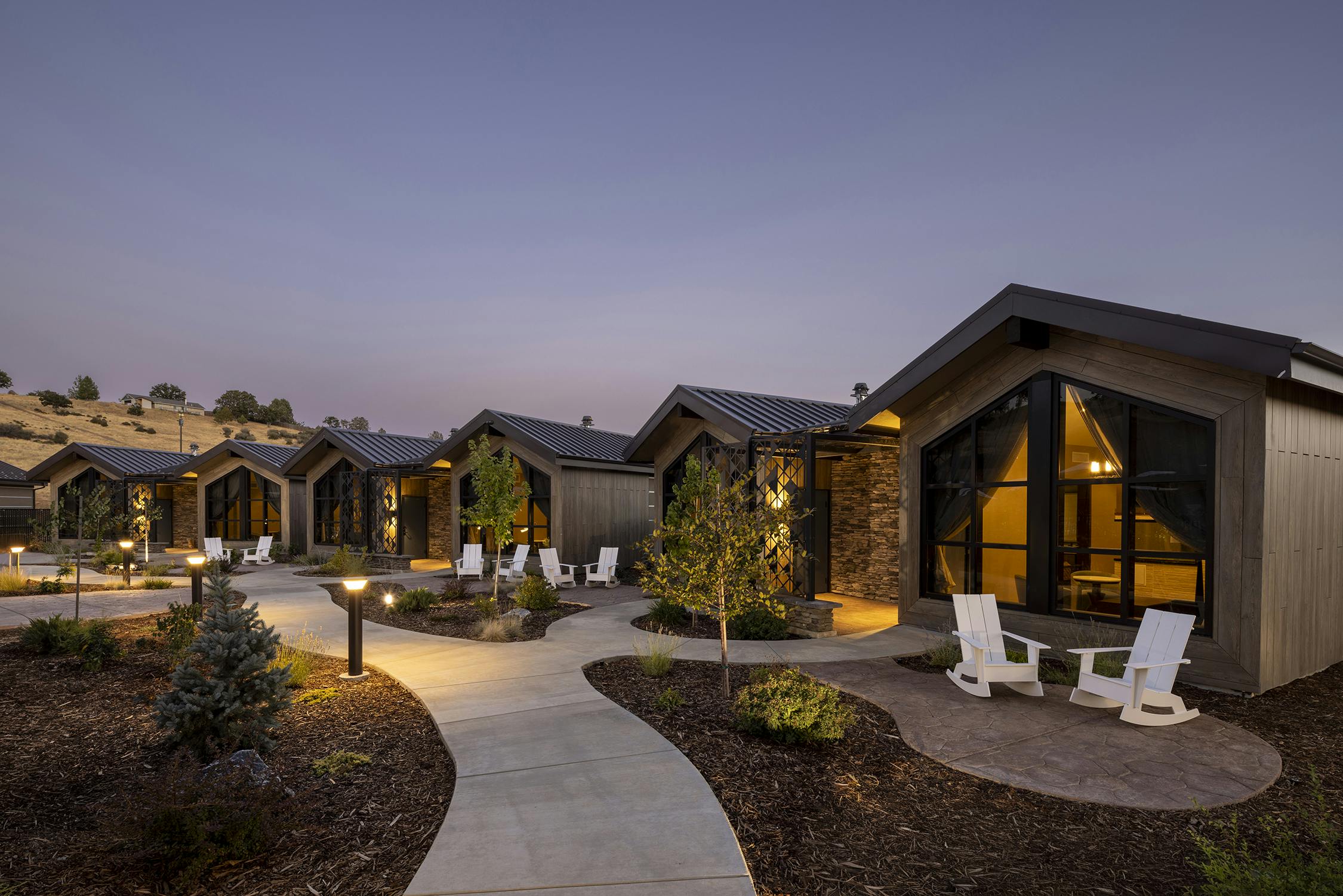
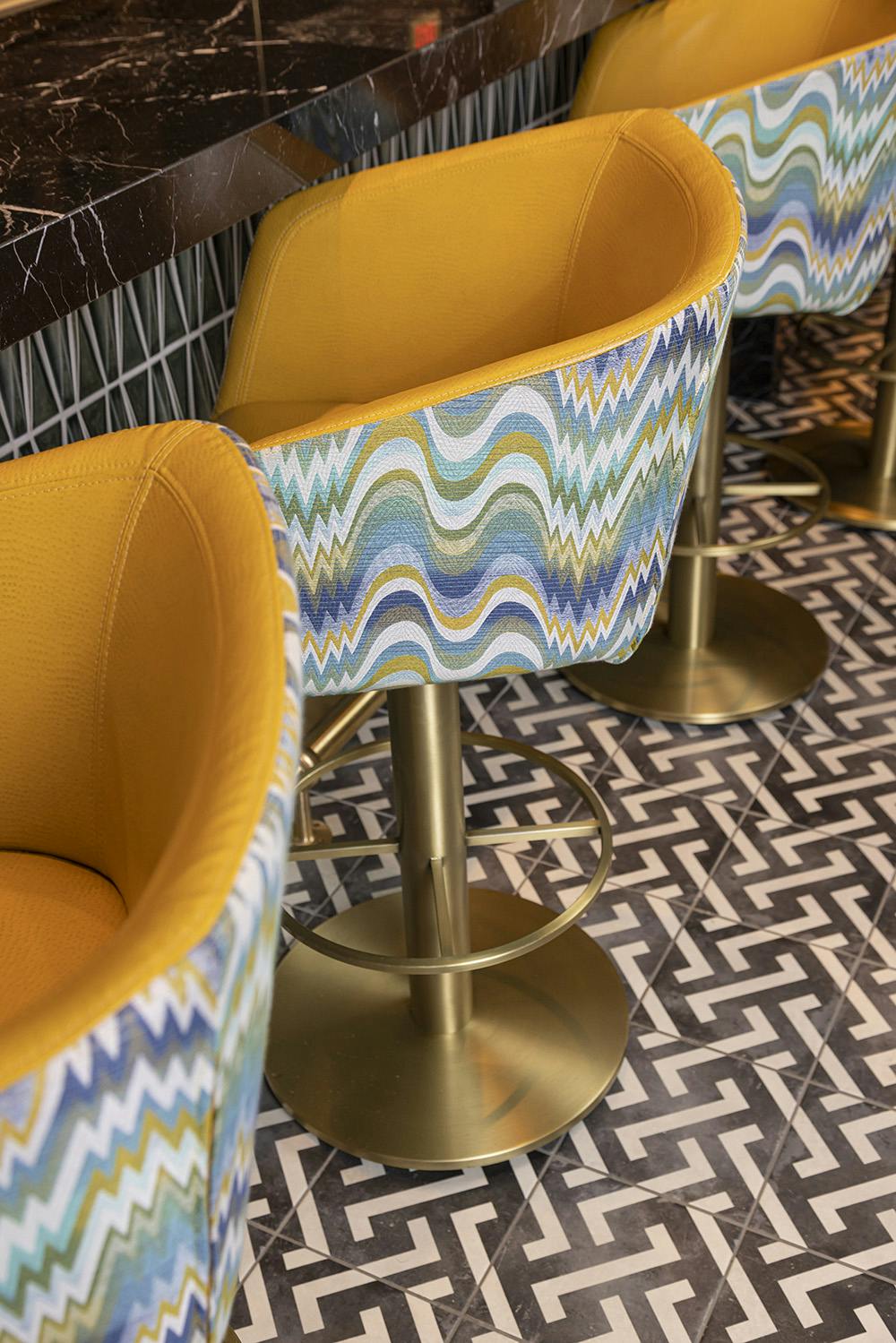
The Oak Room at Historic Oaklawn Racing Resort is a perfect blending of contemporary and traditional design. The eclectic eatery recalls a dimly lit, moody vintage parlor with deep colored tones, oak wood and black marble finishings. Paneled walls, hand rubbed antique brass detailing, antiqued mirrored columns, and textured wallcoverings contrast with contemporary elements. Custom furnishings feature a high-quality layering of ikat, plaid, flame stitch, velvet, and leather fabrics.
Photography: Dero Sanford/ThinkDero
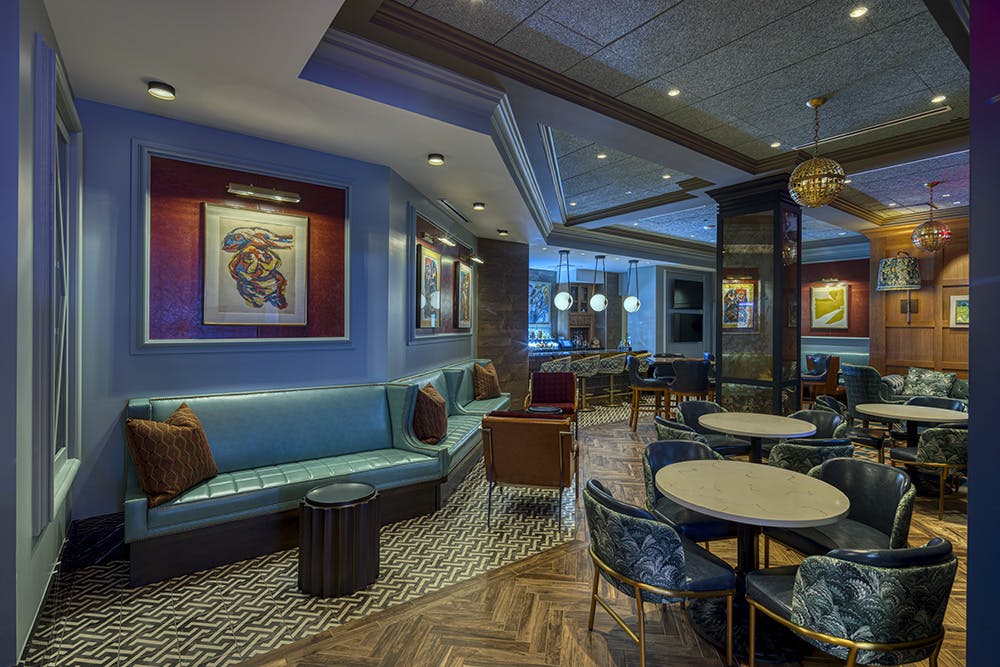
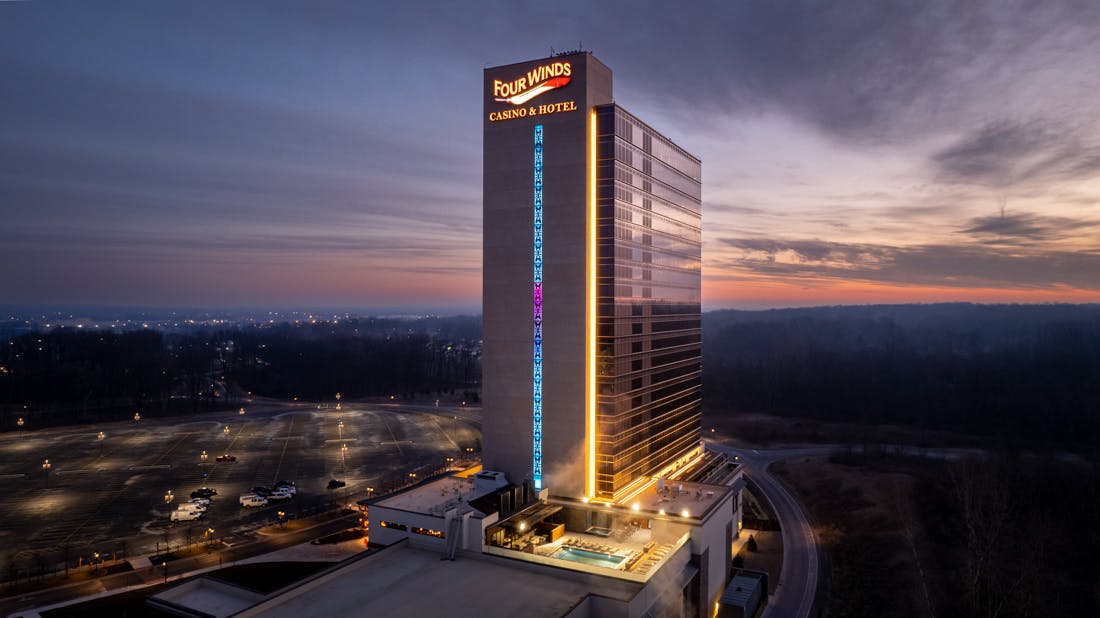
The Four Winds South Bend Casino Resort has undergone an incredible expansion, adding new high-end hotel, spa, and event amenities to its popular casino to offer guests an even more spectacular and inclusive entertainment experience. Soaring 23-stories above South Bend, the visually stunning, copper-colored glass hotel tower serves as a beacon for the new resort. Reflecting the beauty of its natural surroundings, the dramatically tinted glass tower transforms into an iconic glowing structure as the sun sets, featuring an LED light ribbon spanning the vertical elevation and specialty mullion extensions that highlight each floor of the tower at night. Inside the luxurious Four Winds casino resort expansion is a 317-room hotel tower with 82 high-end suites, the lavish Cedar Spa, the vibrant Ribbon Town Conference and Event Center, and an outdoor rooftop pool deck set on the third floor adjacent to the hotel’s main food and beverage venue, The Edgewater Café.
Photography by Dero Sanford / Think Dero Architectural Photography
