Our portfolio includes manufacturing, distribution centers, warehouses/flex spaces, logistics centers, biotech, pharma, central utility plants, process piping systems, maintenance, cargo, cold storage, and R&D facilities. Our diverse manufacturing clientele includes steel foundry, plastic pipe, plastic pellets, pharmaceuticals, automotive, motorized equipment, automotive, printing, and food.
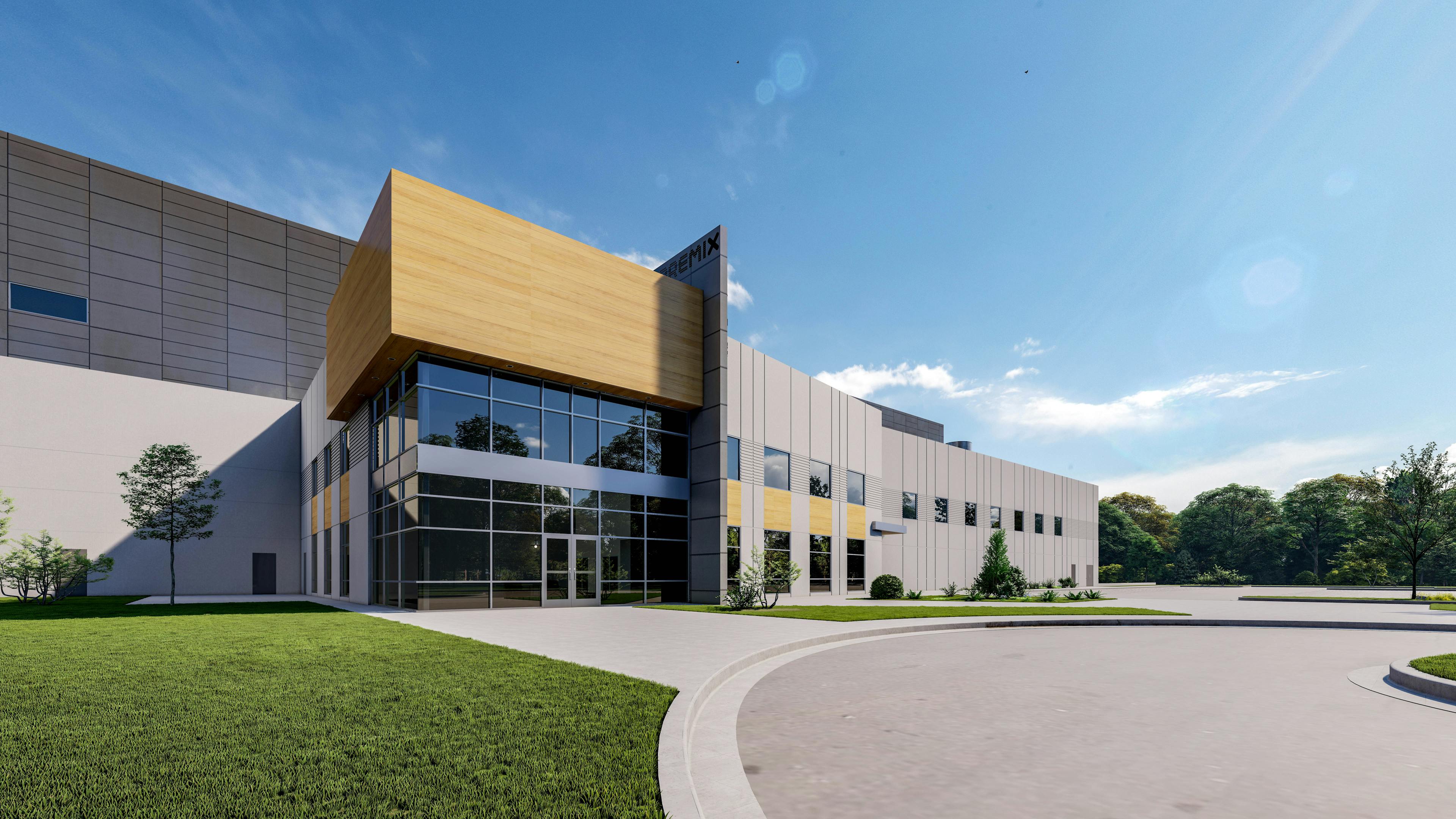
We deliver a diverse range of industrial projects, from manufacturing to last-mile delivery. Our team brings firsthand experience across the full spectrum of industrial work. Streamlining operations, enhancing efficiency, and improving work environments are what we do.
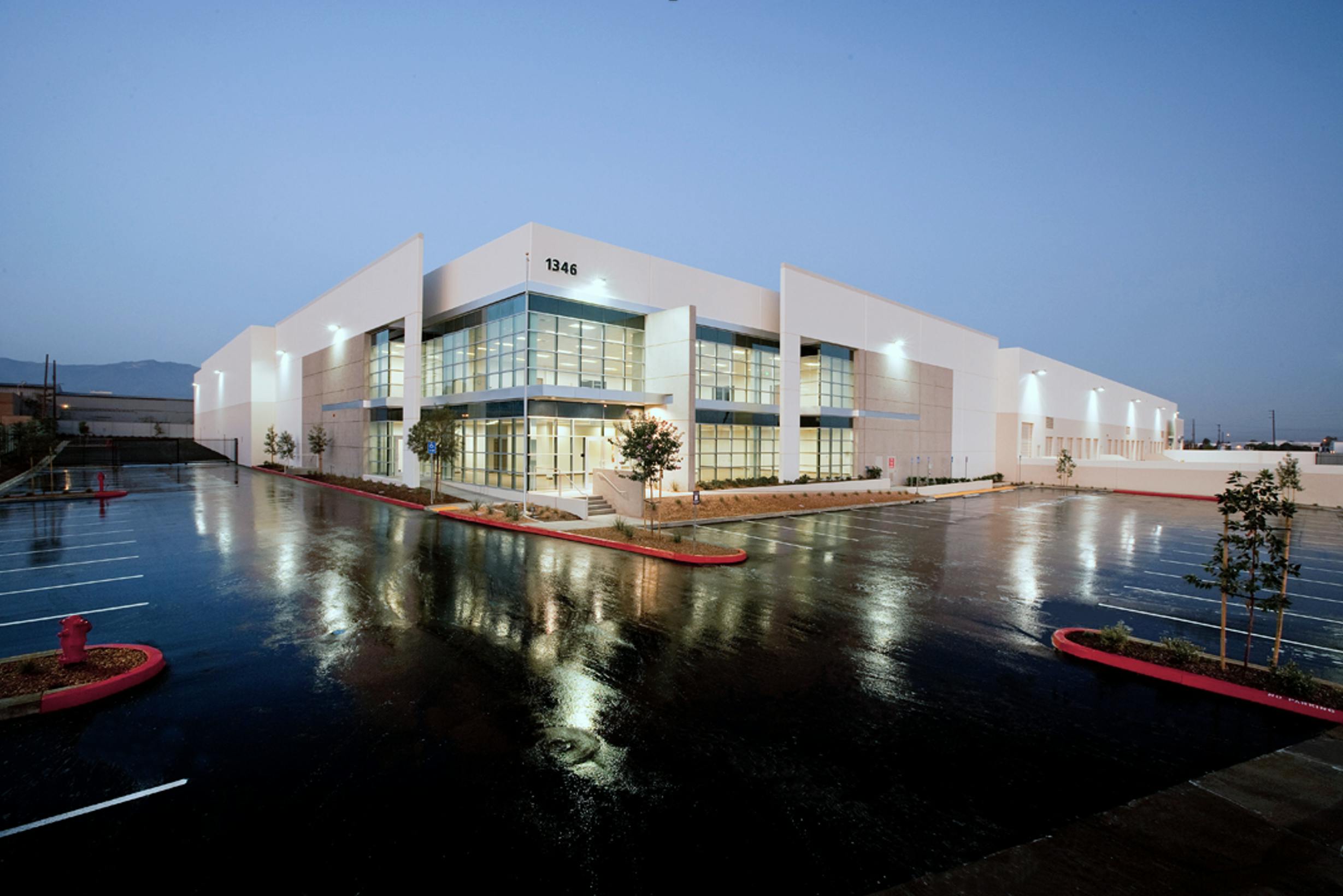

Our industrial team enjoyed working with Daumar Industries from Barcelona, Spain to create this unique 140,000 SF building, which established their US headquarters and production facility. The production floor is a 55,000 SF concrete slab, engineered without any joints to create a uniform flat floor for their equipment. The 26,910 SF, two-story office area supports current and future growth plans. Award: 2019 Charlotte Business Journal Heavy Hitters CRE Awards, Top Warehouse Development

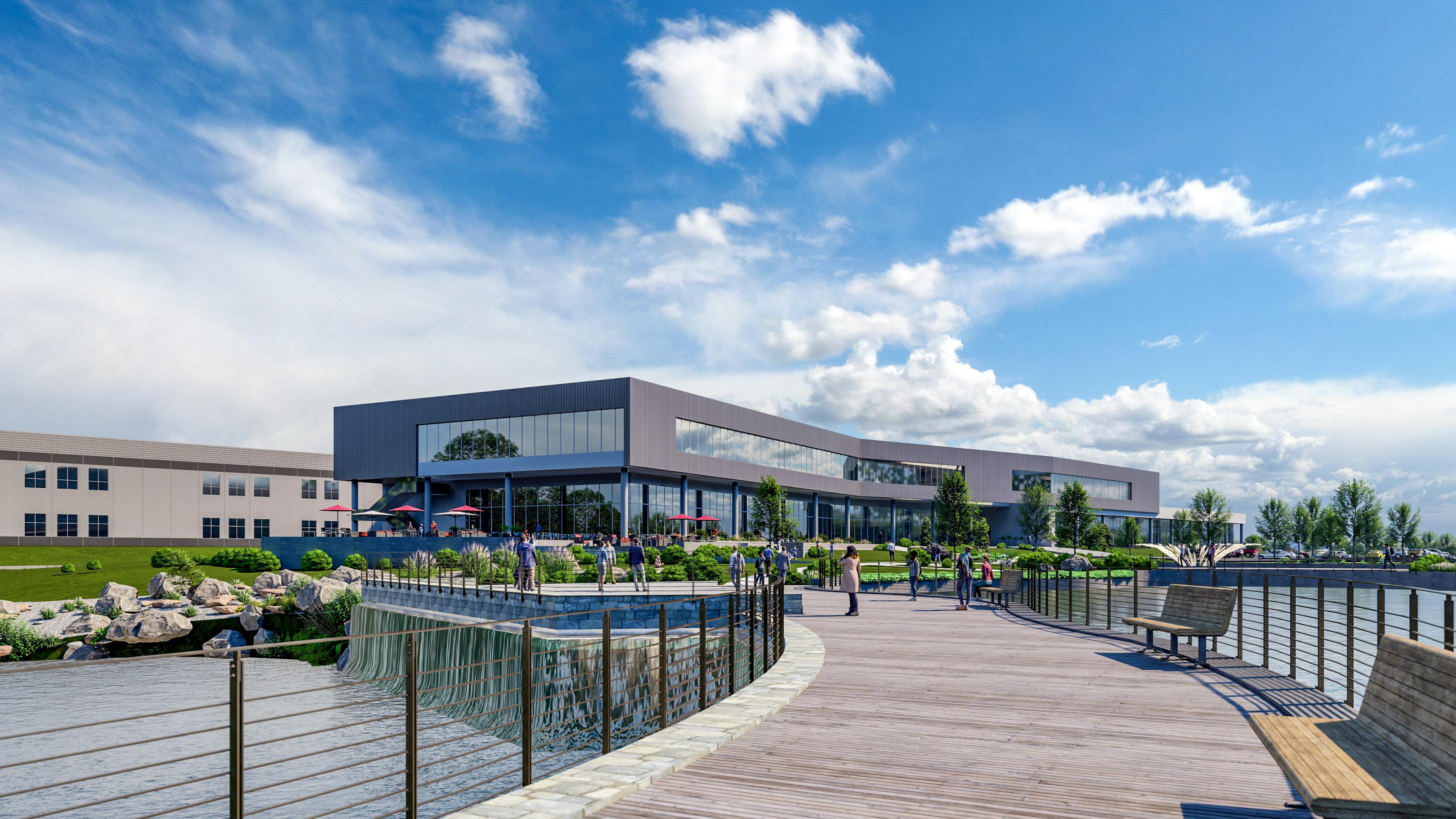
This Pharmaceutical Manufacturing facility totals 1,000,000 SF of manufacturing space over three floors and includes office space and a visitor’s center.
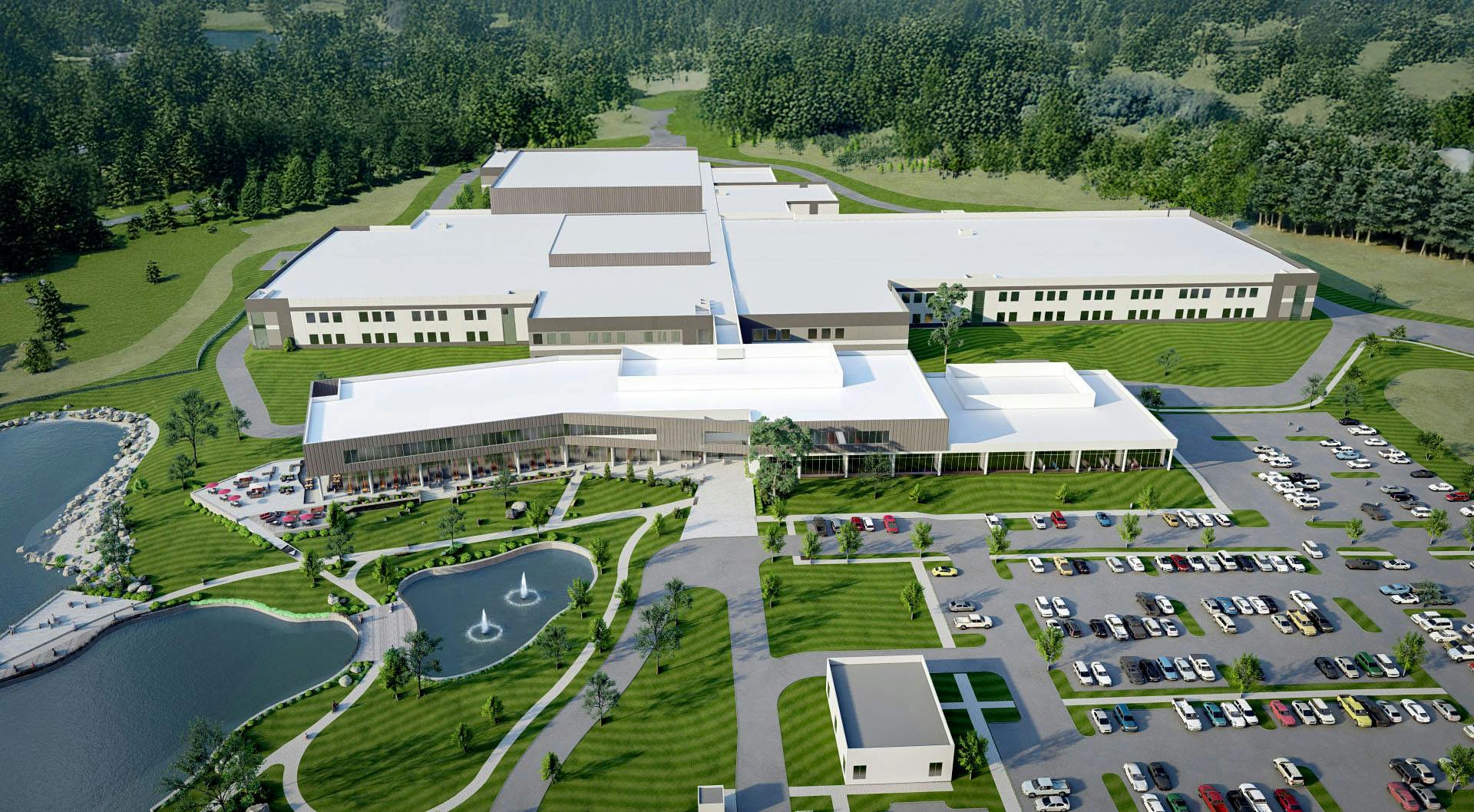
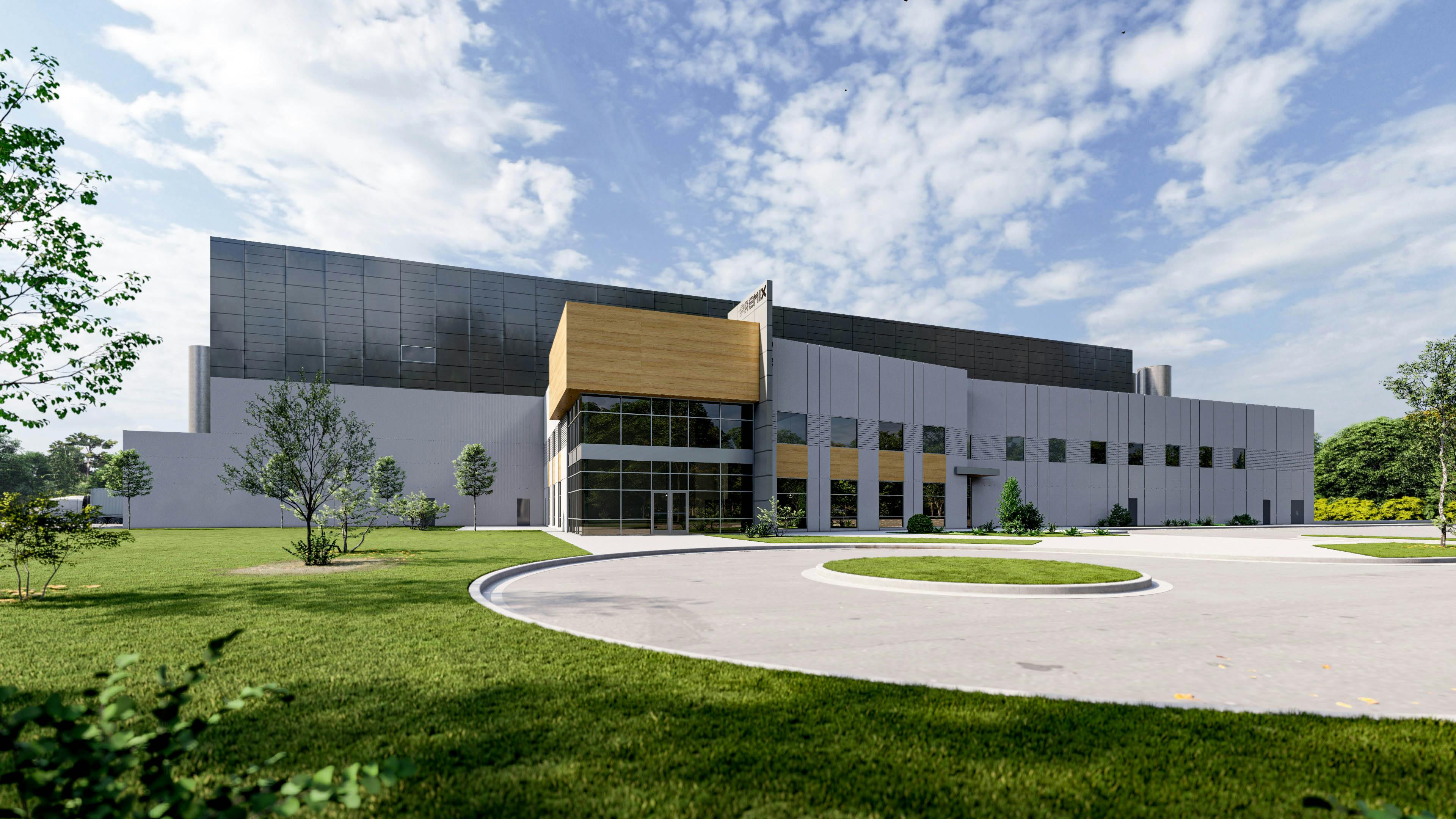
Based in Finland, Premix is a family-owned company with global distribution that manufactures electrically conductive plastics. Premix serves the automotive, diagnostics, electronics, life sciences, and other industrial sectors. Its first US manufacturing facility, this project will include manufacturing, warehouse, office, and lab space for its diagnostic testing operations.
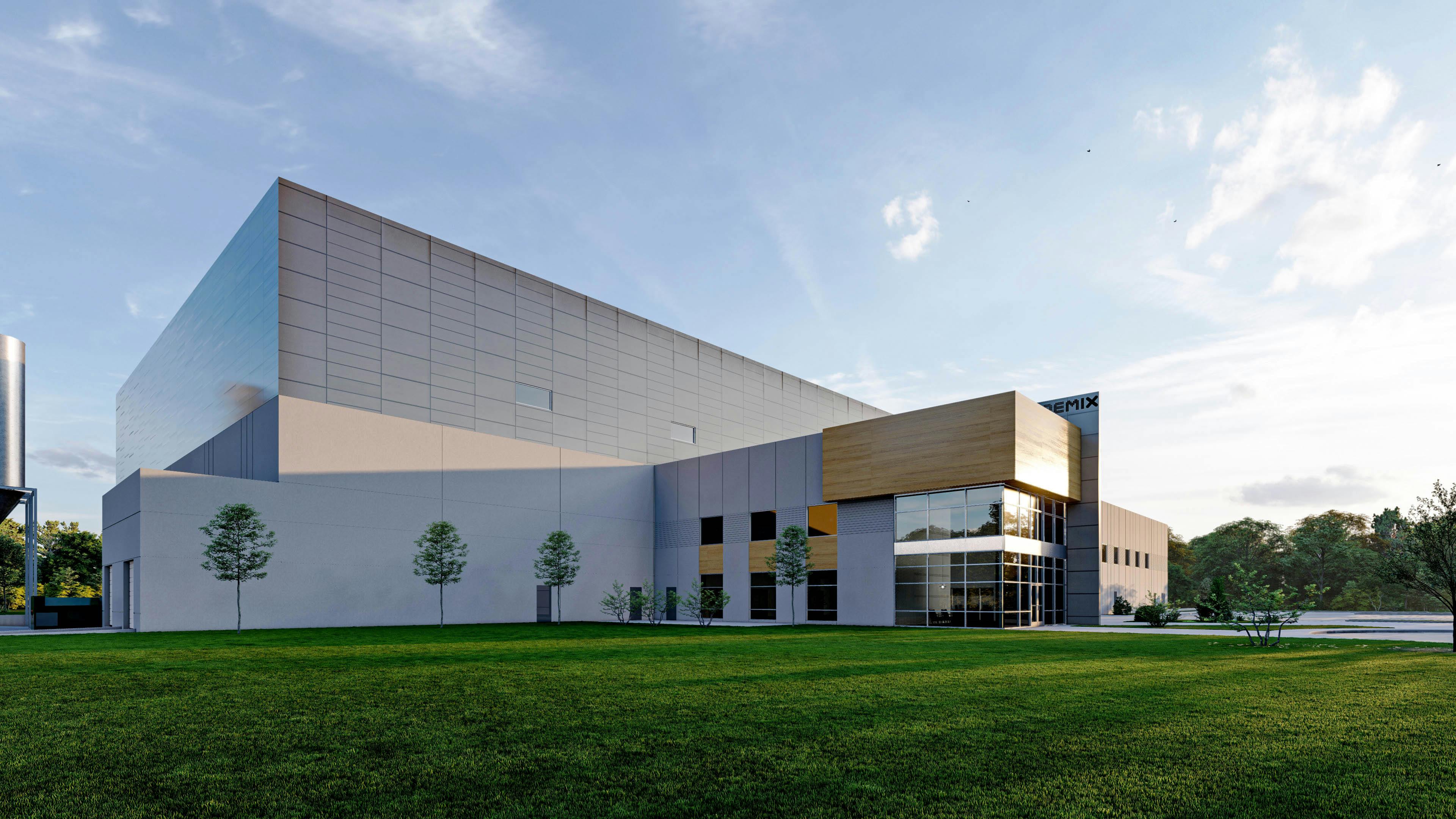
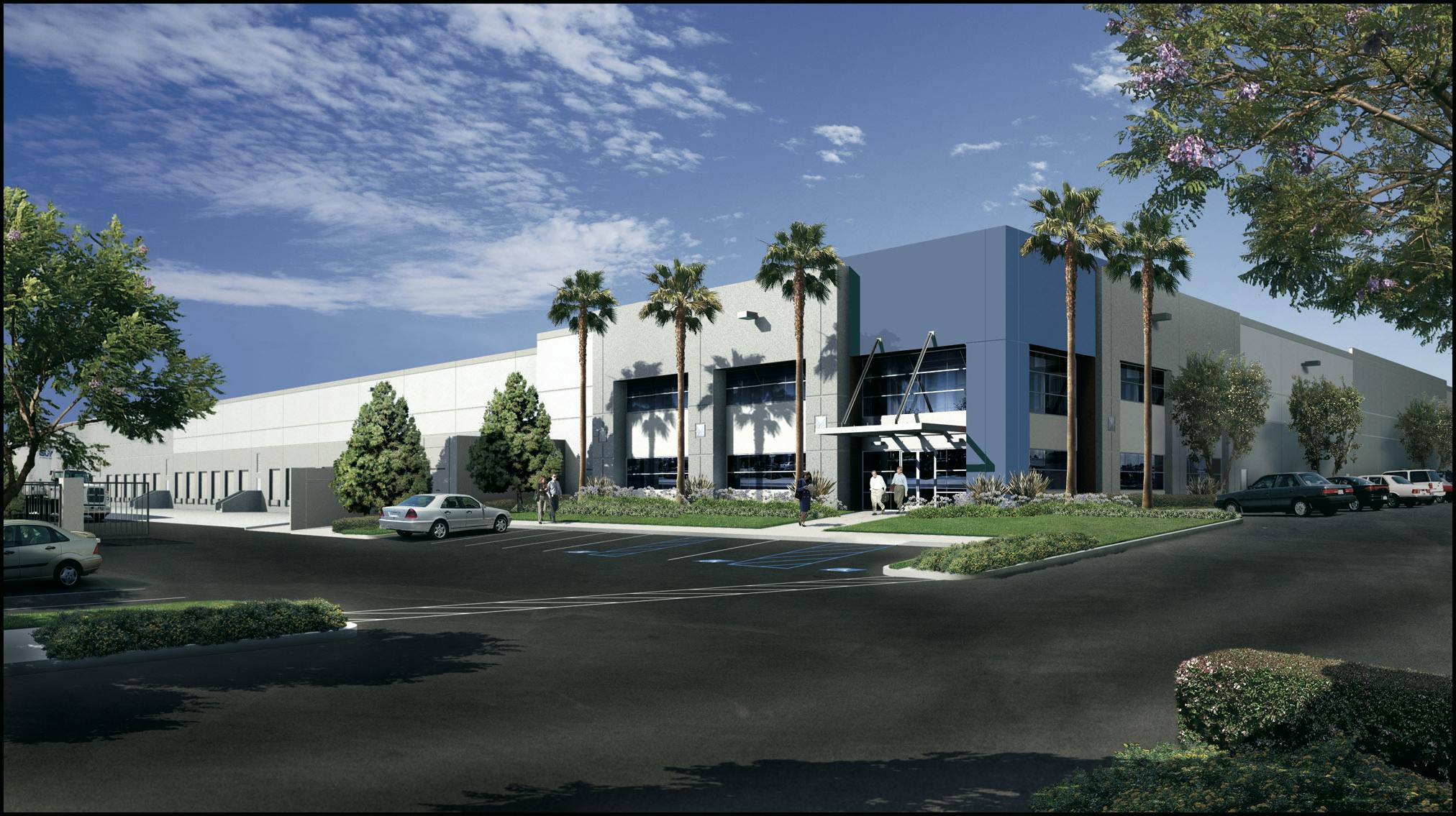
This project consisted of approximately 1 million square feet of tilt-up concrete distribution facility which included a complex material handling system,35,000 square feet of two-story corporate offices, 22,000 square feet of warehouse offices and 6,500 square feet of hazardous storage space. Additionally, a 4,700 square foot truck wash and maintenance/fueling area was designed onsite to handle the facilities trucking.
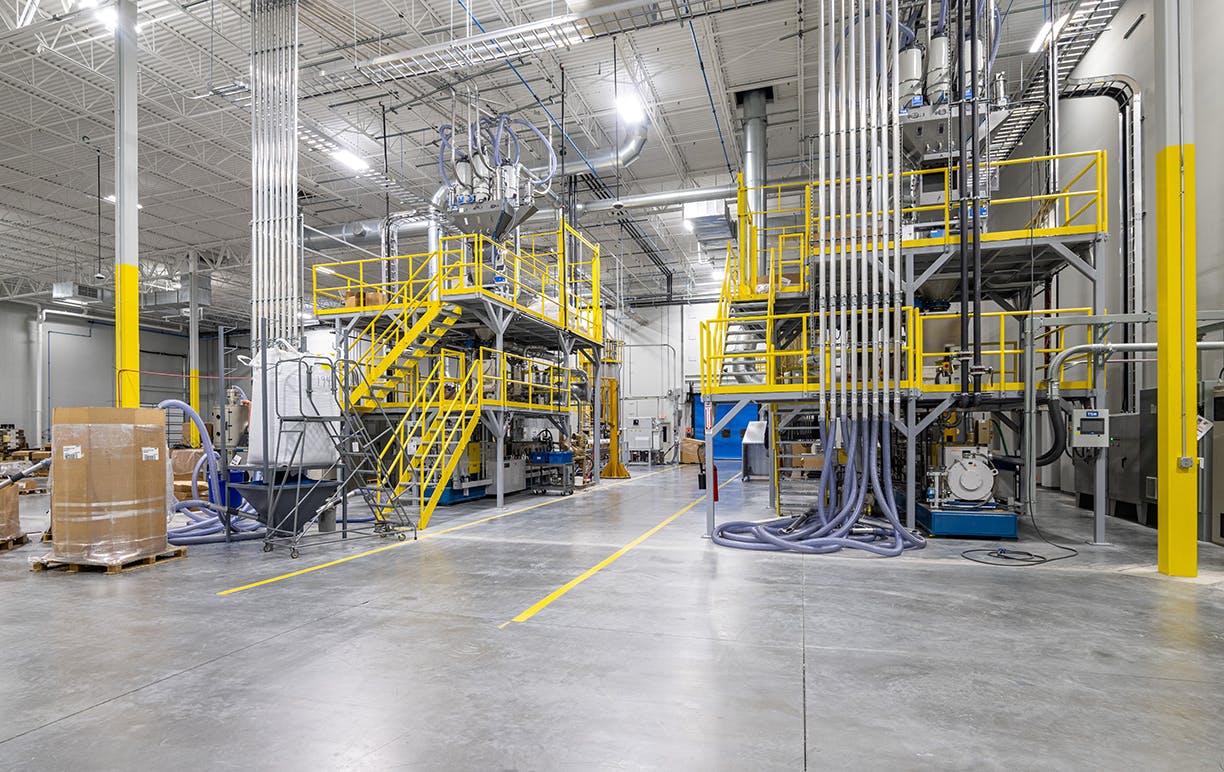
This 70,000 SF facility houses manufacturing and offices for Polykemi Inc., a fully-owned American subsidiary of Swedish plastic compounder, Polykemi AB. With a 10,000 SF addition to an existing 50,000 SF shell building, the project includes 20,000 SF of office, laboratory and support spaces. The production operates with 6,500 tons of capacity on two twin-extrusion lines (92 mm and 75mm).
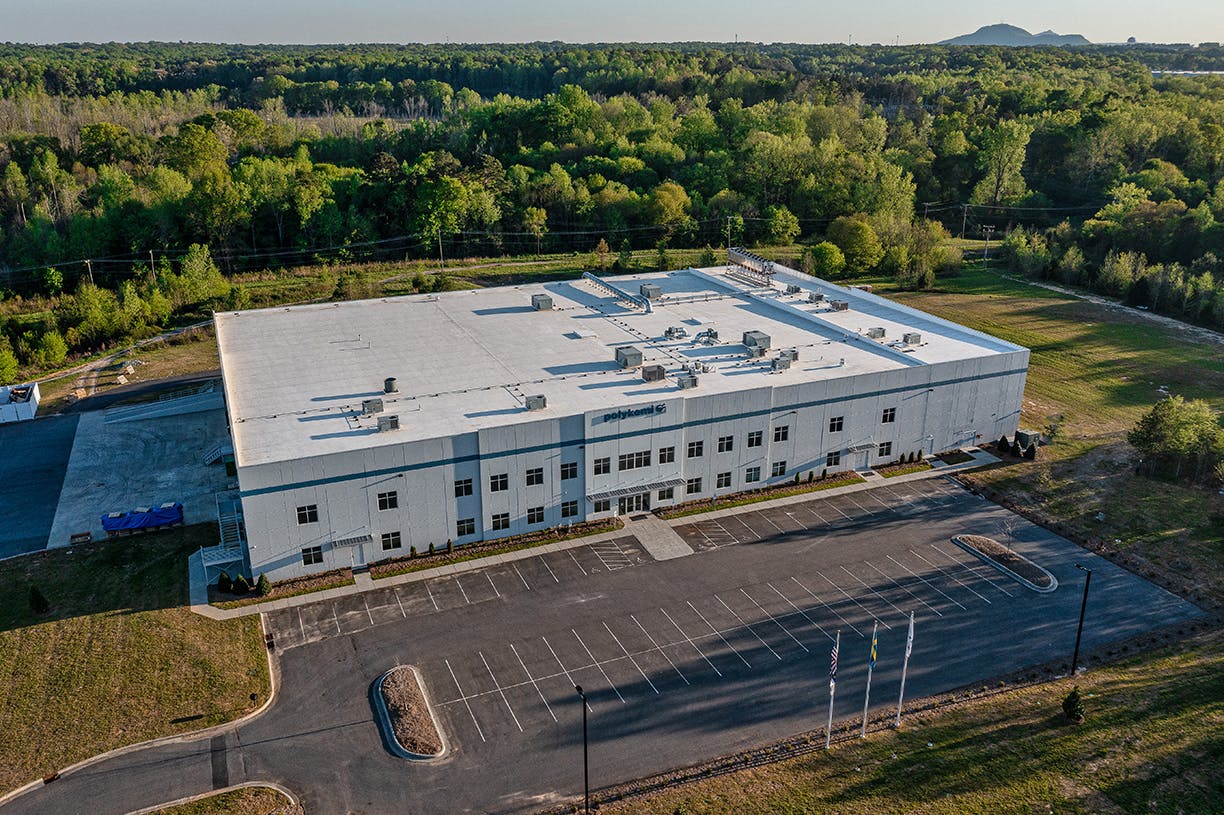
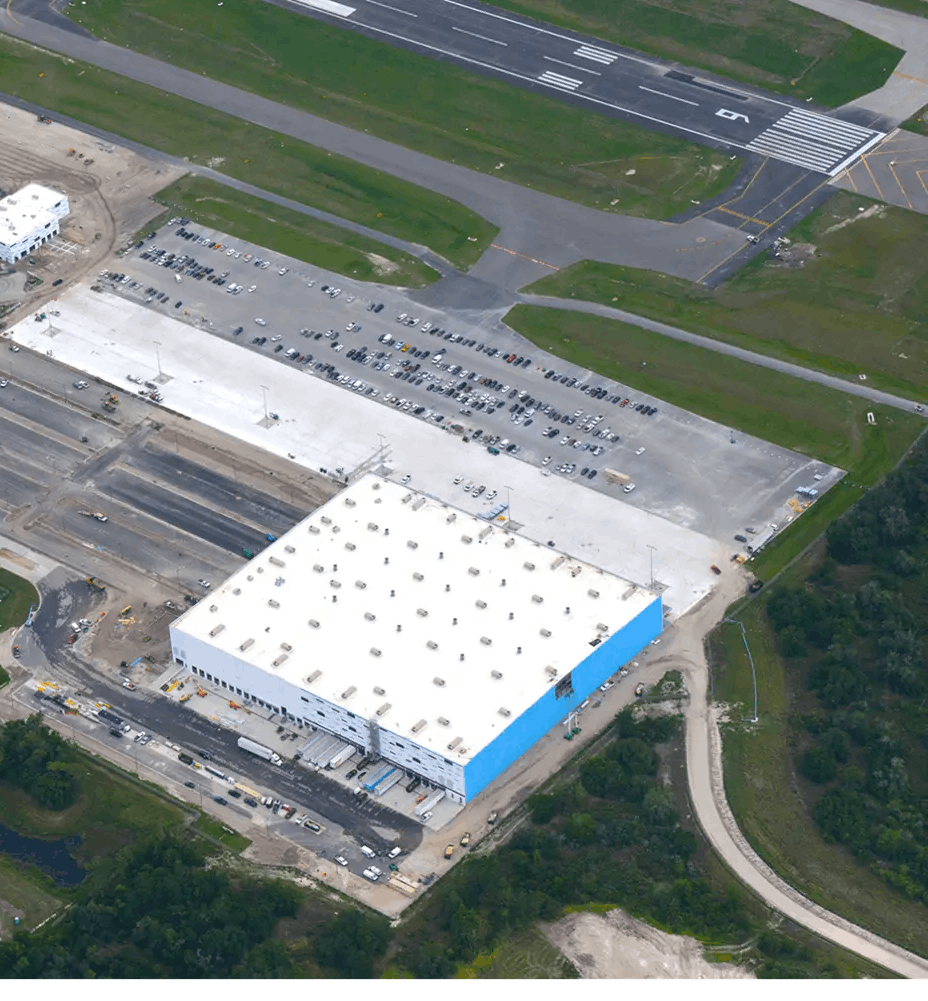
The Amazon Distribution Center in Lakeland, Florida is on 47.2 acres adjacent to the Lakeland Linder International Airport. The 285,000 square-foot air cargo complex consists of a seven-jet cargo space and the airport is expected to upgrade the landing systems at the airport, add five fuel tanks, and improve one of the runways. Our team provided construction surveying services and provided staking for earthwork, utilities, roadway and parking areas, and sidewalks.
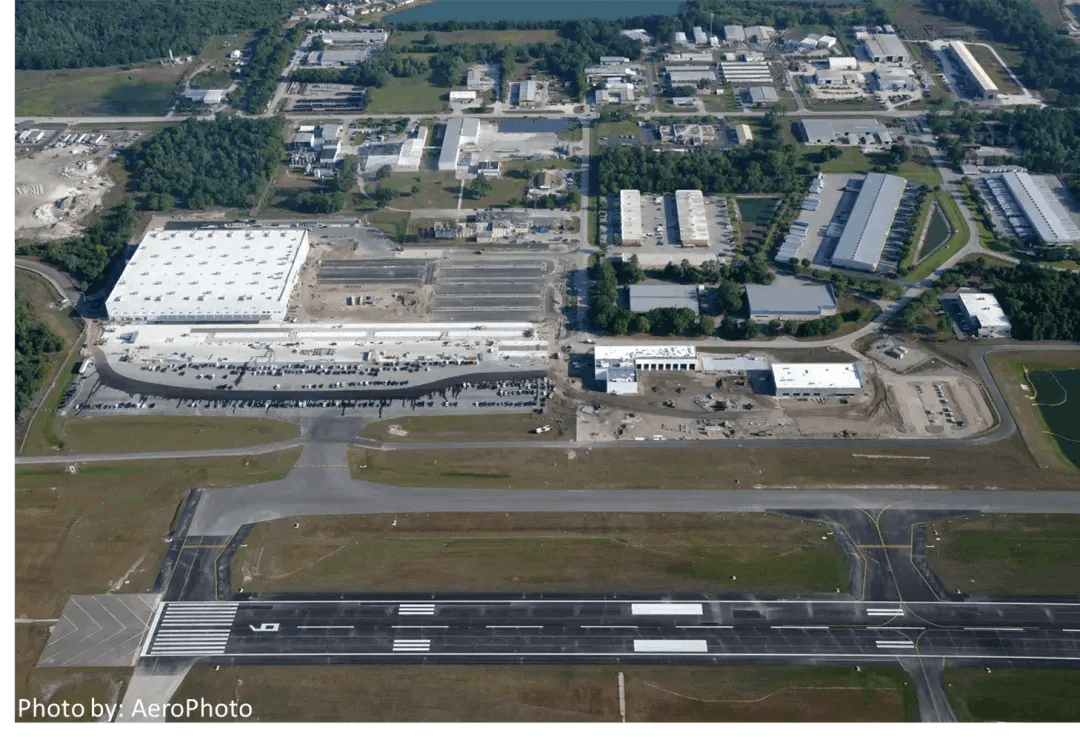
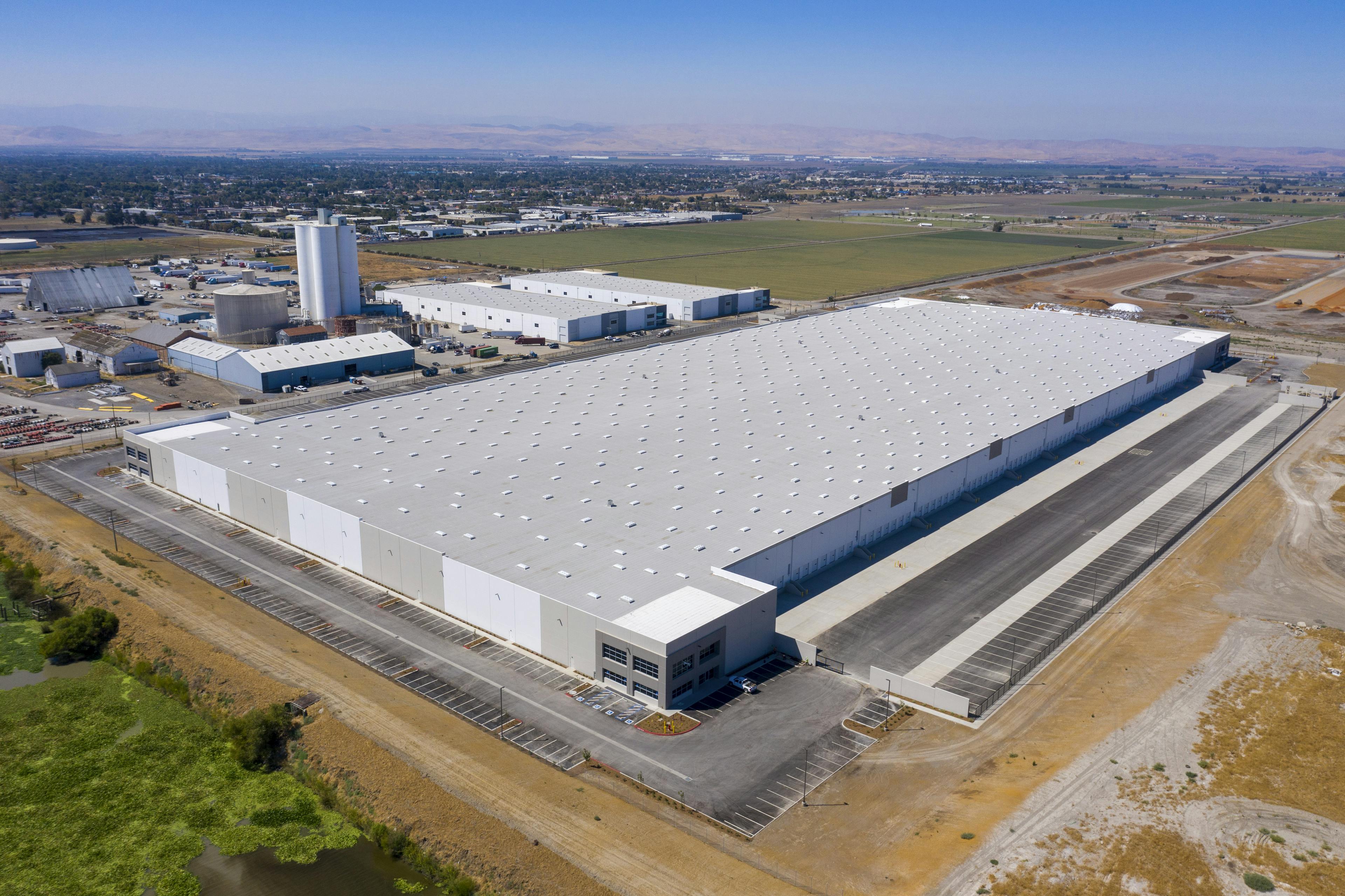
Our team provided office and warehouse improvements. Office components included a main office, training room, employee locker room, Inbound and Outbound and Maintenance office, restrooms, indoor/outdoor employee break areas and guard shack booths. Warehouse improvements included high piled racking, extensive conveyor system and mezzanine platforms, forklift battery charging stations and battery washer area, three emergency eye/showers, HVLS fans and tube fans and air compressor equipment for conveyor gate controls. Also part of the program were 445 parking stalls with provisions for future EV charging stations; 177 onsite trailer parking stalls plus 665 off-site trailer parking; 158 dock doors (some equipped with dock levelers) and 4 grade level doors; 56’ x 60’ bays with 36’ warehouse clear height and a diesel fire pump for the ESFR fire sprinkler system.
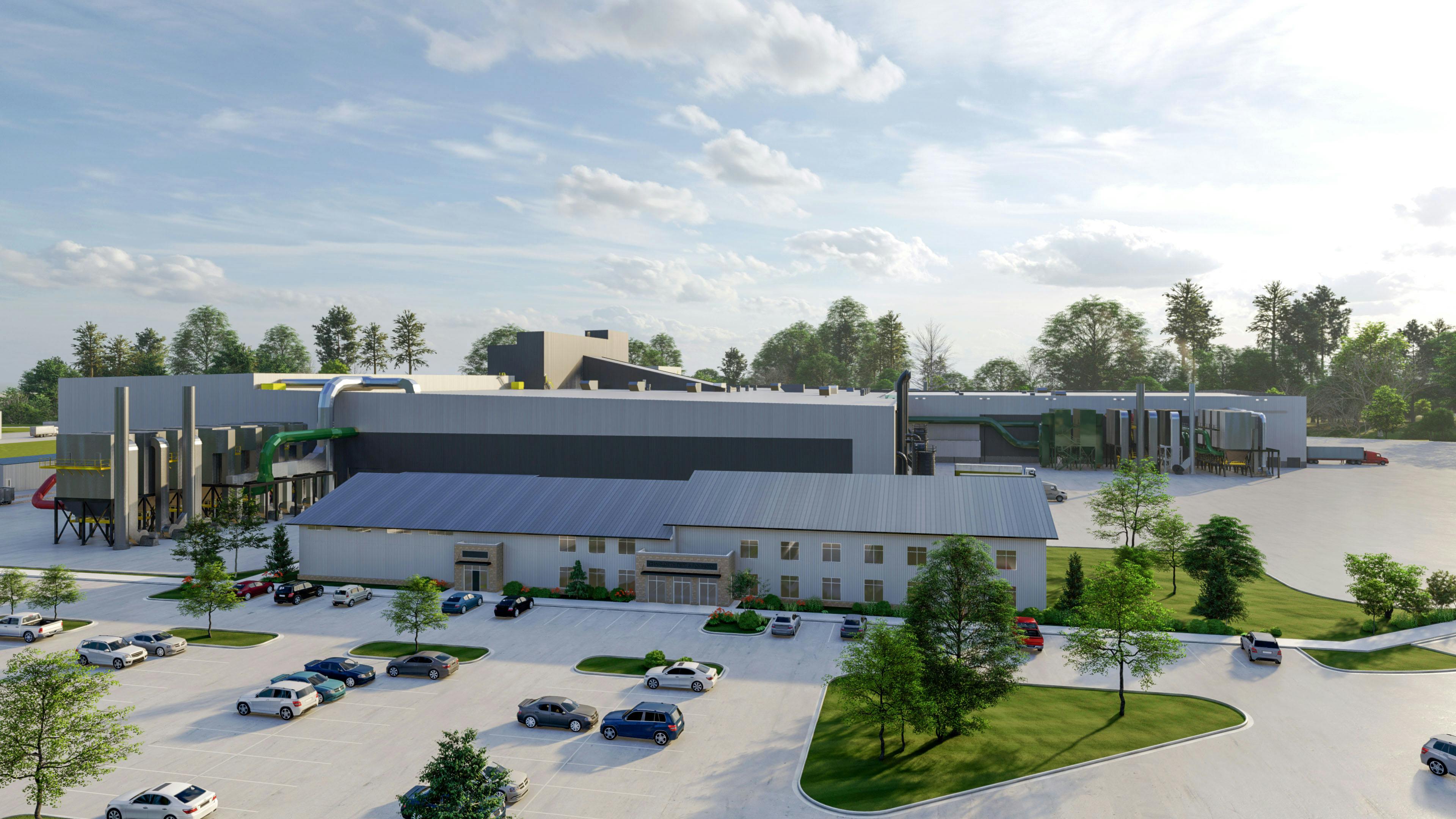
This project will serve as the new cast iron foundry for Charlotte Pipe & Foundry. The The project consists of 630,000 SF over 9 Buildings on 129 acres. The 530,182 SF production building will hold intensive production operations and includes a 125’ tall sand tower, integrated rail spurs, and a typical clear height of 47’. Ancillary buildings on the property will include a two-story office building (by others), waste sand building, compressor building, switchgear building, shipping building, box building, and waste water treatment building. The project was delivered using full BIM coordination and clash detection.
