Our qualified and dedicated staff of structural engineers, designers, modelers, and drafters work on a wide variety of captivating and challenging projects, from iconic projects like the Skywalk at the Grand Canyon to skyline-altering towers, professional sports arenas to large residential buildings. Specializing in both private and public work across 23 distinct markets, we deliver top-of-the line, project-based solutions for structures of every size, shape, scope, material, and complexity.
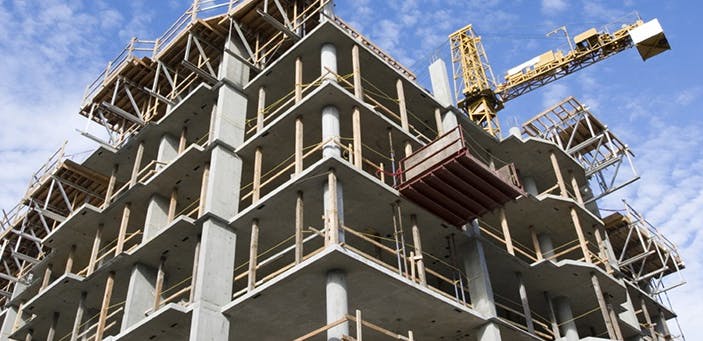
Our structural solutions blend cutting-edge innovation with a practical approach that is responsive to our clients’ needs. The Fremont-Wright Collaborative’s structural engineering group is built on a foundation of technical excellence, cutting-edge capabilities, pragmatic solutions, and a sensitivity for aesthetics.
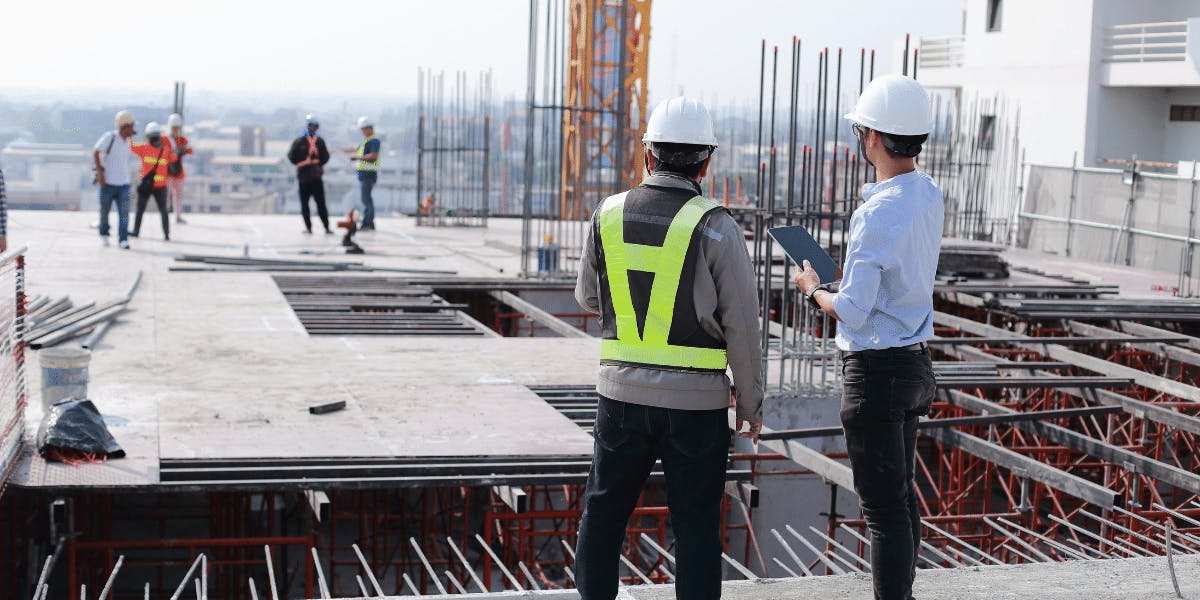
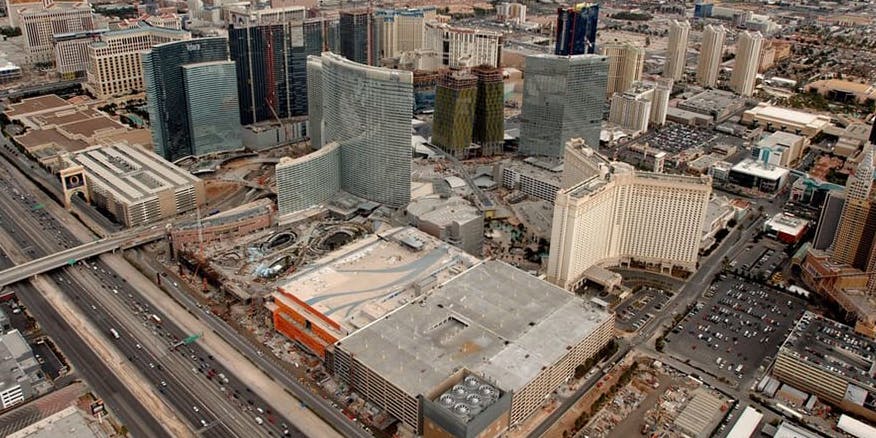
Structural Engineering
CityCenter Las Vegas is one of the largest privately funded construction project in the history of the United States, costing $9.3 billion. The compound is a 16,797,000 square-foot, mixed use, urban complex, set on 76-acres and includes condo-hotel and residential units, parking garage, fire station, central energy plant, tram, and a 500,000 square-foot retail and entertainment district, known as The Crystals. Lochsa Engineering- Boise provided the design shop drawings for a majority of the light gauge interior walls for The Crystals, with the exception of tenant improvements. Utilizing BIM to increase productivity in building design and construction allowed the structural engineering team to work remotely and hit all deadlines without compromising the quality of work.Lochsa Engineering-Nevada provided the civil and flood control design for the entire 76-acre complex, including the design of hydrologic modeling of the site and design of an intricate storm drain system as well as construction surveying assistance. This project has received six LEED Gold ratings from the U.S. Green BuildingCouncil.
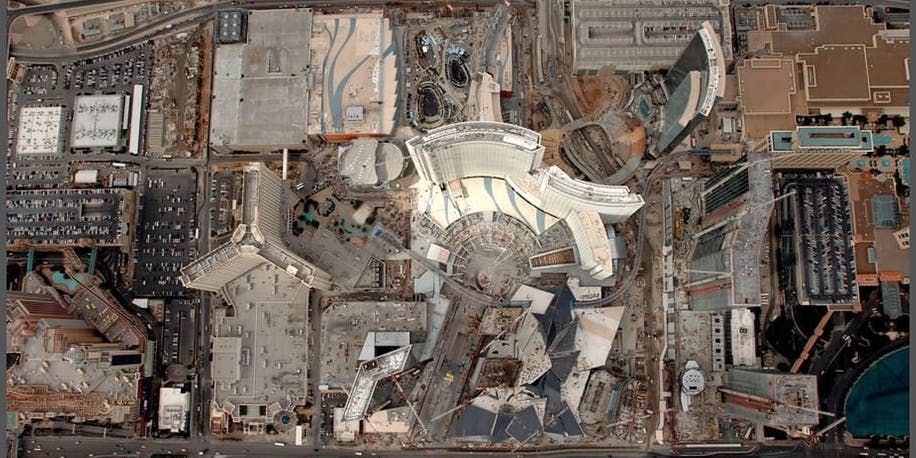
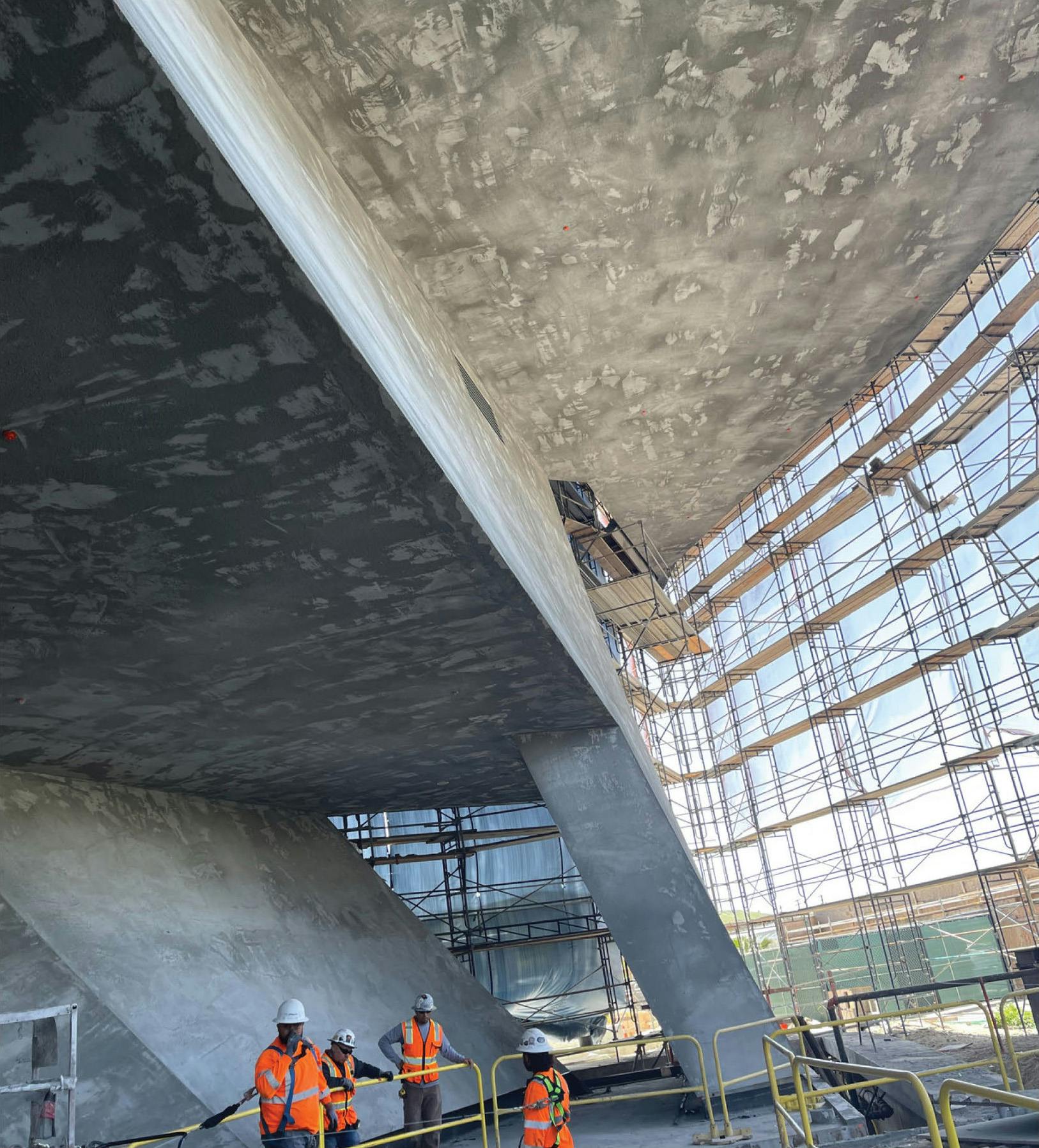
Structural Engineering
The (W)rapper Building stands as a testament to technical innovation and creative design, soaring 235 feet high with 7 stories dedicated to fostering creativity and innovation among professionals and forward-thinking enterprises. Notably, The (W)rapper defies convention by avoiding typical columns and rows found in most high-rise buildings. Instead, it showcases a network of curving bands skillfully engineered to wrap around the structure, originating from several geometric center points. This technical feat exemplifies the best practices in the use of Cold Formed Steel, setting a new standard for what is achievable in engineering and design. Exterior and interior wall systems are complex CFS trusses that curve/radius in multiple directions. The high seismicity of the project location created large lateral design loads and building movement to be accounted for to properly design the building’s trussed walls, using specialized software to accurately portray the exact design conditions and outcomes of the CFS members and connections efficiently. A unique feature was the cantilevered stair system from the base building creating an exposed condition to wind/extreme seismic loads and adverse weather. The exterior CFS framing members that wrapped the stairs were intricately designed as a finite element system for proper load resistance, fire rating and weather proofing. The design team developed unique CFS detailing/connections that were integrated with the complex base building steel framing for these egress elements.
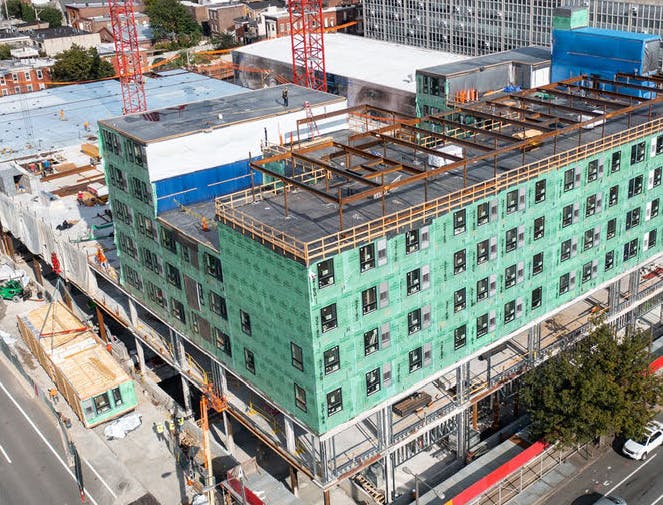
Structural Engineering
Nestled in the vibrant Avenue of the Arts neighborhood in Philadelphia, at 510 North Broad Street, stands a striking permanent modular multifamily property that spans 256,691 square feet across an entire city block. Known as LVL North, this development represents the latest addition in a series of projects that embrace volumetric modular construction and contemporary design principles. The seven-story building features an on-site retail grocery store, generous parking facilities, a spacious fitness center flooded with natural light, and a top-notch rooftop lounge area. Employing a meticulous productization scoring system, the VBC assesses projects for manufacturing eligibility. This scoring metric measures repeatability, waste reduction, and material efficiency, serving as a key indicator of manufacturing speed and effectiveness.This fully electric development capitalizes on VBC's exclusive line of fixtures and finishes, VMX, to successfully realize the developer's vision for superior quality, longevity, and cost efficiency.